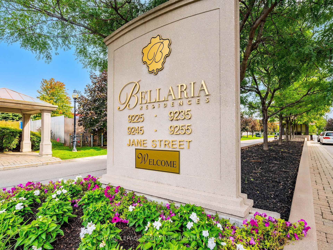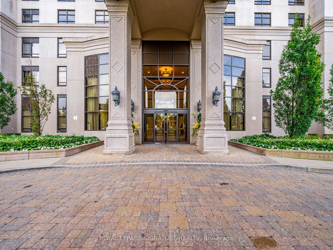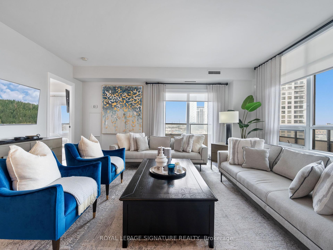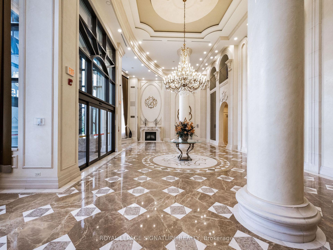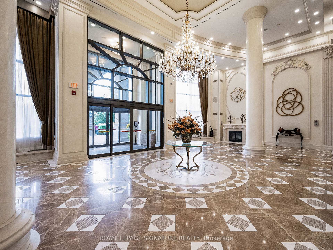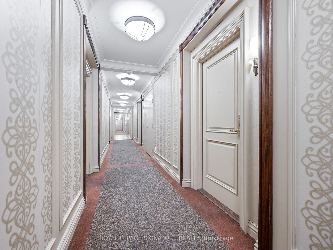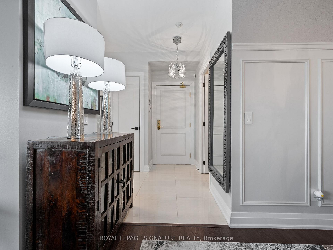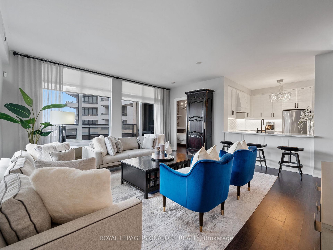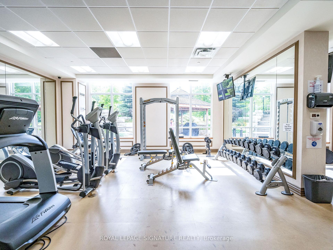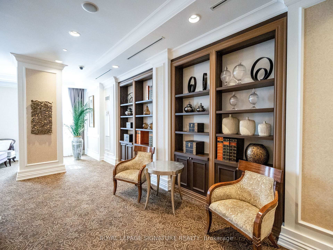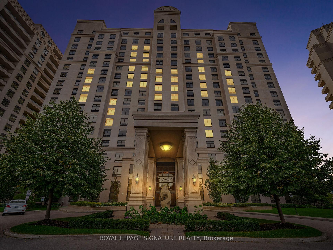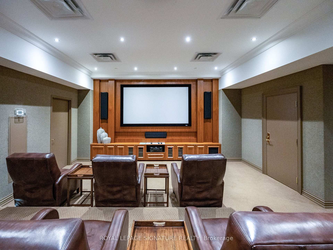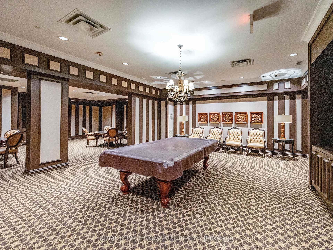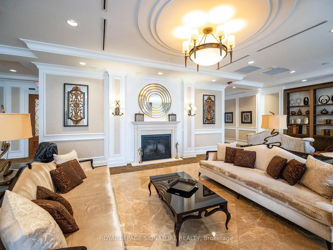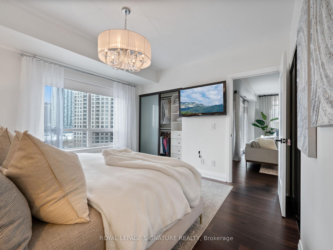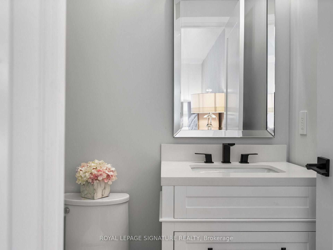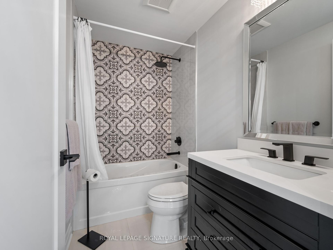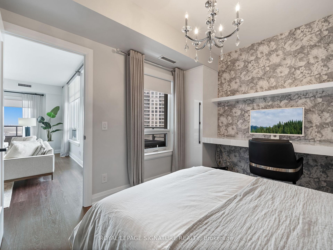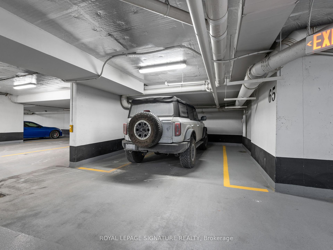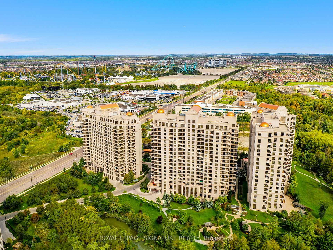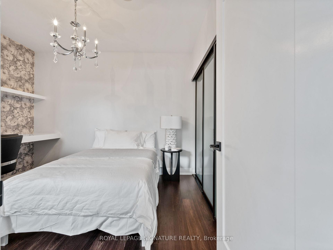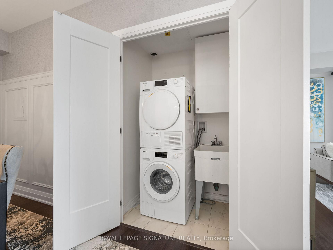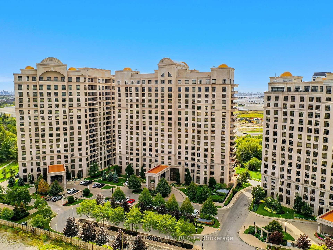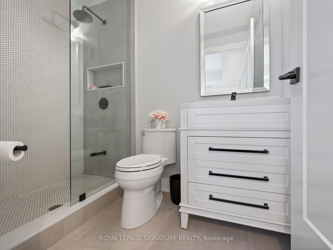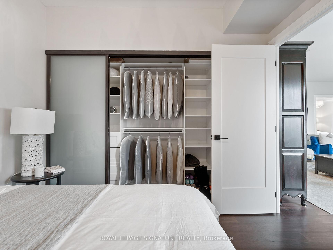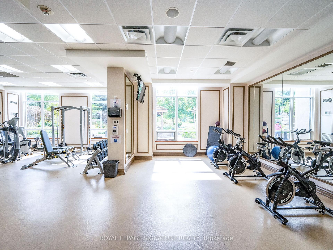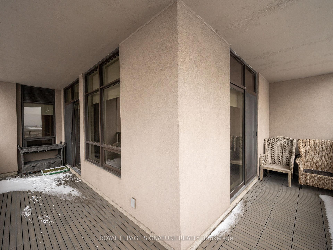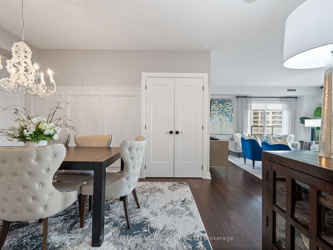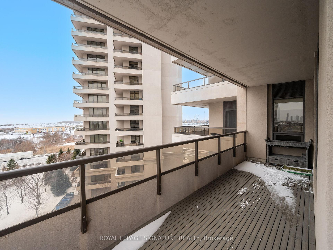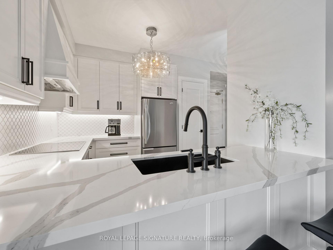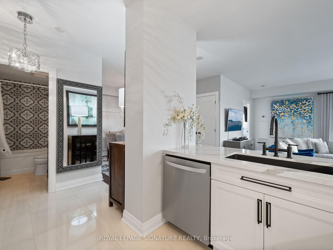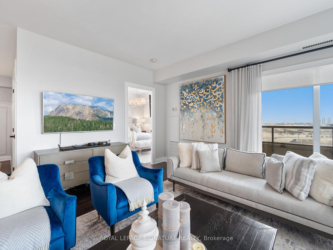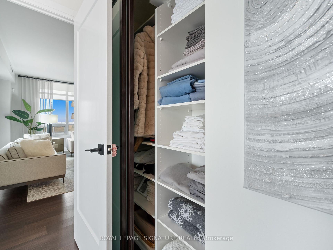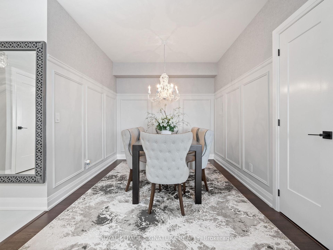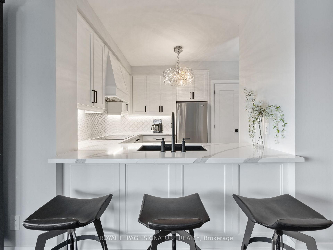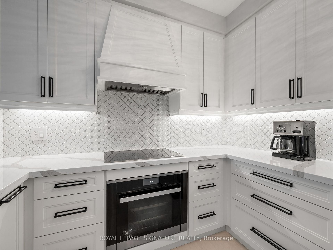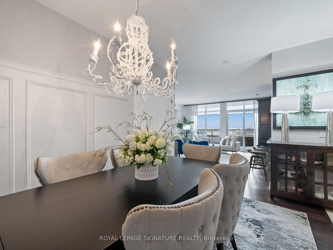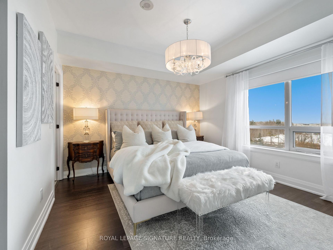$998,800
Available - For Sale
Listing ID: N11952249
9245 Jane St West , Unit 610, Vaughan, L6A 0K1, Ontario
| Welcome to the prestigious Bellaria Residences, a highly sought-after gated community nestled in the heart of Vaughan. Surrounded by over 20 acres of tranquil, lush greenery, this exclusive development offers a serene retreat with the perfect blend of luxury and nature. This spectacular corner unit features 1,100 square feet of thoughtfully designed, open-concept living space. Boasting 2 spacious bedrooms, a versatile den. With soaring 9ft ceilings and awrap-around balcony, enjoying breathtaking, unobstructed views of the meticulously landscaped grounds from the comfort of your home.Renovations in August, 2021 including: Baseboards; All Interior Doors & Hardware; CustomizedKitchen & Hardware; Quartz Counter; Blanco Undermount Sink; Backsplash; Riobel & Vogt Faucets; New Blinds; New Sheers & Hardware; All New Lighting; Both Bathrooms Completely Redone -Vanities, Tiles, Toilets and Shower; New Flooring in Kitchen; Customized Additional Storage in2nd Bedroom with Floating Desk; Painting Throughout; Feature Wall in Den; MIELE Appliances includes - Washer/Dryer, Steam/Conventional/Master Chef Oven, Stovetop; MIELE Dishwasher Recently Purchased - Delivery Date - February 28th, 2025; LIEBHERR - Fridge - Recently Purchased - TBD. Residents of Bellaria Residences enjoy luxury hotel-like amenities, including 24-HourConcierge, 24 Hour Gate House, Gym, Party Room, Theatre Room, 2 Guest Suites, Bike Storage, Reading Room, Games Room, 2 BBQs on site and Visitor Parking.***ALL FURNITURE AND RUGS FOR SALE SOLD SEPARATELY*** - EXCLUDING BAR STOOLS **EXTRAS** With its prime location near major highways, shopping centres (Vaughan Mills),Vaughan Hospital,dining,public transit, grocery stores and this home offers a unique opportunity to live in one of Vaughans most coveted communities. |
| Price | $998,800 |
| Taxes: | $3916.00 |
| Maintenance Fee: | 1037.00 |
| Address: | 9245 Jane St West , Unit 610, Vaughan, L6A 0K1, Ontario |
| Province/State: | Ontario |
| Condo Corporation No | YRCC |
| Level | 6 |
| Unit No | 10 |
| Directions/Cross Streets: | Jane and Rutherford |
| Rooms: | 6 |
| Bedrooms: | 2 |
| Bedrooms +: | 1 |
| Kitchens: | 1 |
| Family Room: | N |
| Basement: | None |
| Level/Floor | Room | Length(ft) | Width(ft) | Descriptions | |
| Room 1 | Flat | Kitchen | 10.69 | 10.3 | Stainless Steel Appl, Quartz Counter, Breakfast Bar |
| Room 2 | Flat | Dining | 13.09 | 9.54 | Open Concept, Combined W/Living, Laminate |
| Room 3 | Flat | Living | 18.2 | 18.01 | W/O To Balcony, Combined W/Dining, Laminate |
| Room 4 | Flat | Den | Laundry Sink, Closet, Laminate | ||
| Room 5 | Flat | Prim Bdrm | 12.89 | 12.27 | His/Hers Closets, 3 Pc Ensuite, Laminate |
| Room 6 | Flat | 2nd Br | 11.58 | 10.07 | Closet, Window, Laminate |
| Room 7 | Flat | Foyer | 3.84 | 7.97 | Open Concept, Closet, Tile Floor |
| Washroom Type | No. of Pieces | Level |
| Washroom Type 1 | 4 | Main |
| Washroom Type 2 | 3 | Main |
| Property Type: | Condo Apt |
| Style: | Apartment |
| Exterior: | Concrete |
| Garage Type: | Underground |
| Garage(/Parking)Space: | 1.00 |
| Drive Parking Spaces: | 1 |
| Park #1 | |
| Parking Spot: | 65 |
| Parking Type: | Owned |
| Legal Description: | B |
| Park #2 | |
| Parking Type: | Owned |
| Exposure: | Sw |
| Balcony: | Open |
| Locker: | Owned |
| Pet Permited: | Restrict |
| Approximatly Square Footage: | 1000-1199 |
| Building Amenities: | Bike Storage, Concierge, Guest Suites, Gym, Party/Meeting Room, Visitor Parking |
| Maintenance: | 1037.00 |
| CAC Included: | Y |
| Water Included: | Y |
| Common Elements Included: | Y |
| Heat Included: | Y |
| Parking Included: | Y |
| Building Insurance Included: | Y |
| Fireplace/Stove: | N |
| Heat Source: | Gas |
| Heat Type: | Forced Air |
| Central Air Conditioning: | Central Air |
| Central Vac: | N |
| Laundry Level: | Main |
| Ensuite Laundry: | Y |
$
%
Years
This calculator is for demonstration purposes only. Always consult a professional
financial advisor before making personal financial decisions.
| Although the information displayed is believed to be accurate, no warranties or representations are made of any kind. |
| ROYAL LEPAGE SIGNATURE REALTY |
|
|

Reza Habibzadeh
Sales Representative
Dir:
416-828-3797
Bus:
905-508-9500
Fax:
905-773-3861
| Virtual Tour | Book Showing | Email a Friend |
Jump To:
At a Glance:
| Type: | Condo - Condo Apt |
| Area: | York |
| Municipality: | Vaughan |
| Neighbourhood: | Maple |
| Style: | Apartment |
| Tax: | $3,916 |
| Maintenance Fee: | $1,037 |
| Beds: | 2+1 |
| Baths: | 2 |
| Garage: | 1 |
| Fireplace: | N |
Locatin Map:
Payment Calculator:

