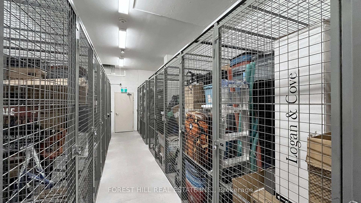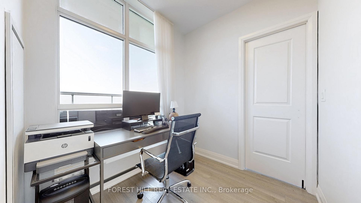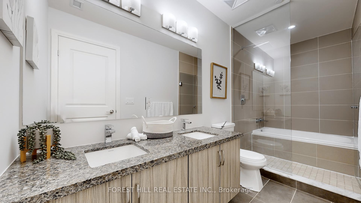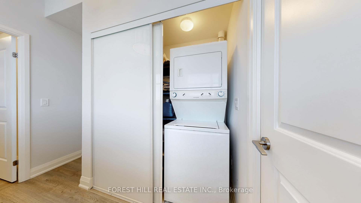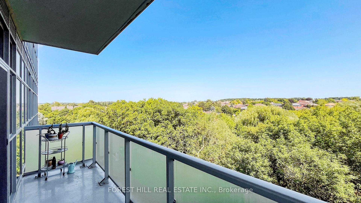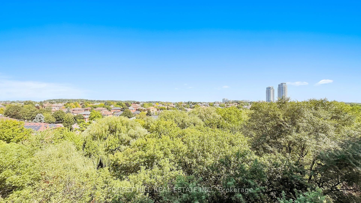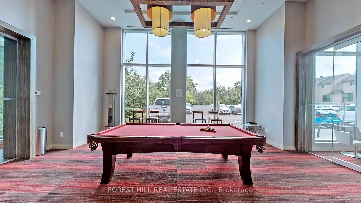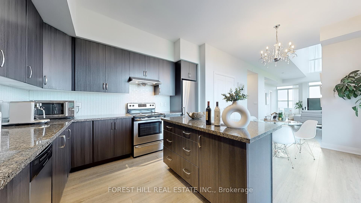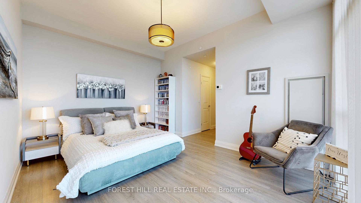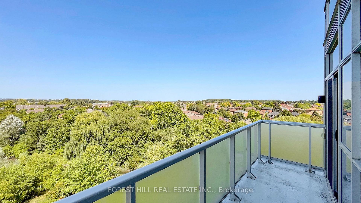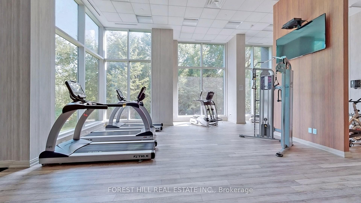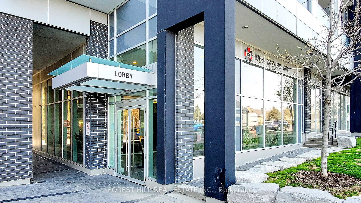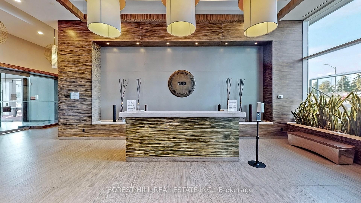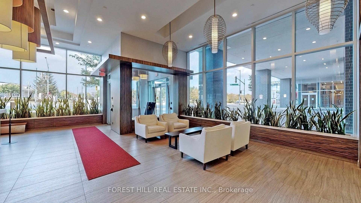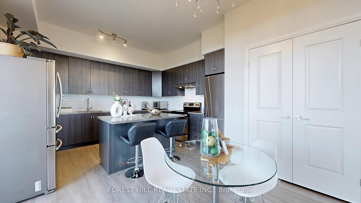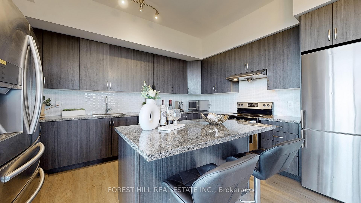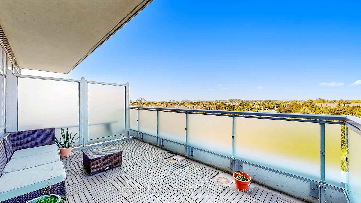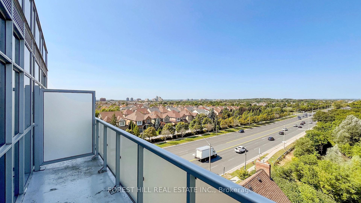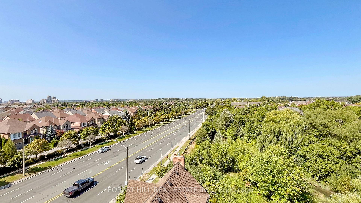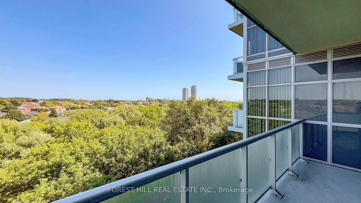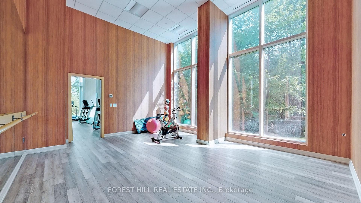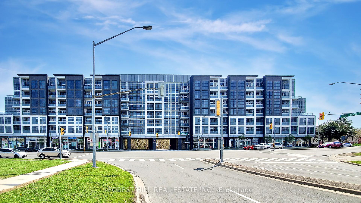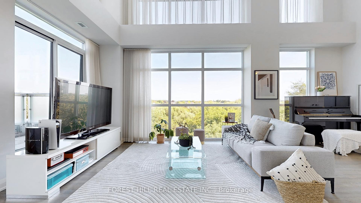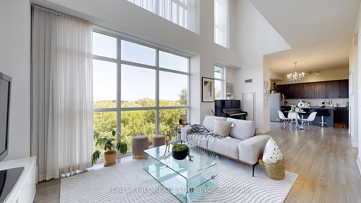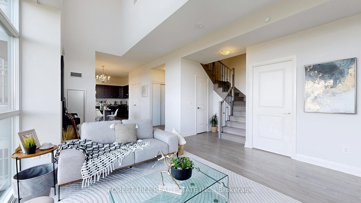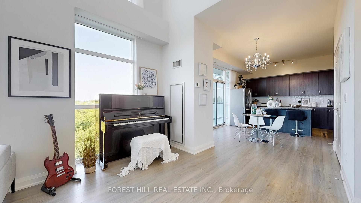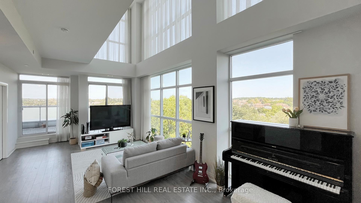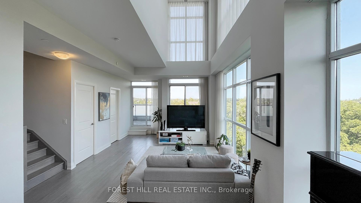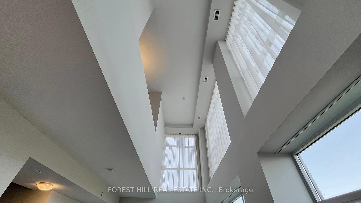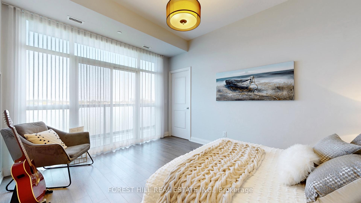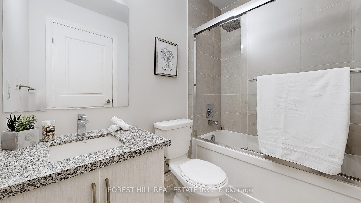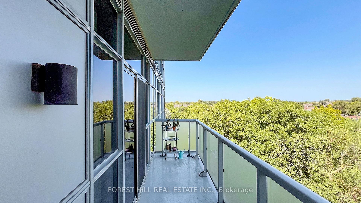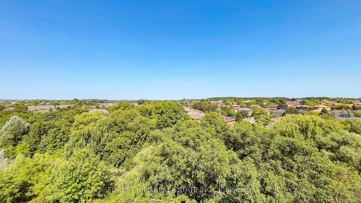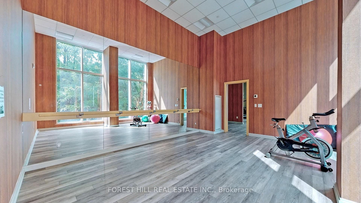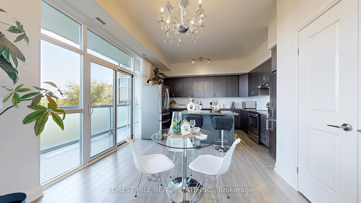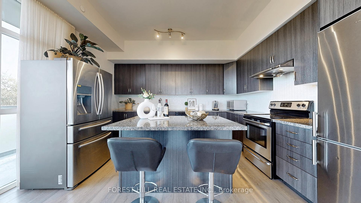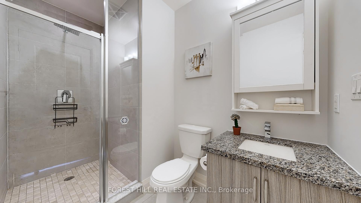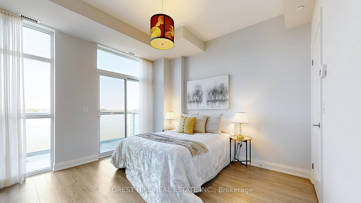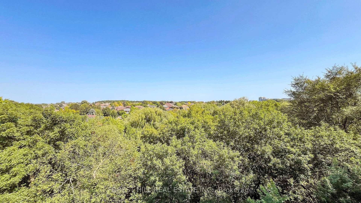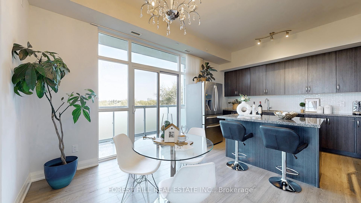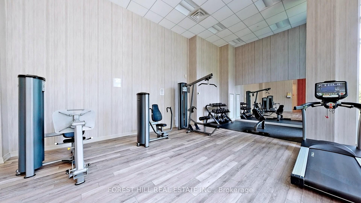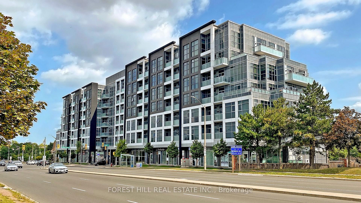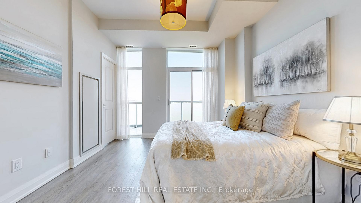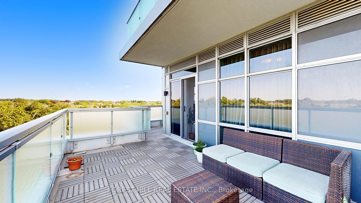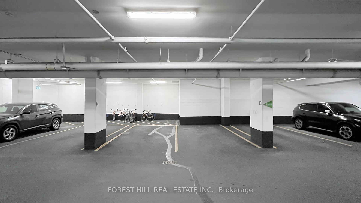$999,000
Available - For Sale
Listing ID: N11989341
8763 Bayview Aven , Richmond Hill, L4B 3V1, York
| Welcome to Tao Condos! This luxurious mid-rise condo offers three bedrooms and three baths spread out over 2 storeys. Over 1700 sqft plus 440 sqft outdoor space (3 balconies + terrace). Stepping through the front door, you'll be greeted by a magnificent view of the trees in the background, emphasized by the soaring 17 feet floor-to-ceiling windows. A spacious terrace allows you much opportunity for creating a small garden or hosting outdoors, while the bedroom beside can be transformed into the perfect work-from-home situation. The living room segues seamlessly to the dining room and kitchen, with unobstructed views from each room. Upstairs, there are two more bedrooms, each with ensuite bathroom. Underground, you'll conveniently have access to two side-by-side parking spots that are adjacent to the locker room. Ideally located close to restaurants, the highway, schools and entertainment, everything you'll need is just a short drive away. |
| Price | $999,000 |
| Taxes: | $6995.03 |
| Occupancy: | Owner |
| Address: | 8763 Bayview Aven , Richmond Hill, L4B 3V1, York |
| Postal Code: | L4B 3V1 |
| Province/State: | York |
| Directions/Cross Streets: | Bayview/Highway 7 |
| Level/Floor | Room | Length(ft) | Width(ft) | Descriptions | |
| Room 1 | Main | Kitchen | 11.94 | 19.48 | Combined W/Dining, Stainless Steel Appl, Granite Counter |
| Room 2 | Main | Kitchen | 11.94 | 19.48 | Combined w/Dining, Stainless Steel Appl, Granite Counters |
| Room 3 | Main | Dining Ro | 11.94 | 8.53 | Combined w/Kitchen, Pantry, W/O To Balcony |
| Room 4 | Main | Living Ro | 13.78 | 12.14 | W/O To Terrace, Open Concept, Window Floor to Ceil |
| Room 5 | Main | Bedroom 3 | 10.23 | 7.25 | 3 Pc Bath, Large Window, Closet |
| Room 6 | Second | Primary B | 14.92 | 11.55 | 5 Pc Ensuite, W/O To Balcony, His and Hers Closets |
| Room 7 | Second | Bedroom 2 | 10.82 | 12.53 | 3 Pc Ensuite, W/O To Balcony, Closet |
| Washroom Type | No. of Pieces | Level |
| Washroom Type 1 | 5 | 2nd |
| Washroom Type 2 | 3 | 2nd |
| Washroom Type 3 | 3 | Main |
| Washroom Type 4 | 5 | Second |
| Washroom Type 5 | 3 | Second |
| Washroom Type 6 | 3 | Main |
| Washroom Type 7 | 0 | |
| Washroom Type 8 | 0 |
| Total Area: | 0.00 |
| Approximatly Age: | 6-10 |
| Sprinklers: | Conc |
| Washrooms: | 3 |
| Heat Type: | Forced Air |
| Central Air Conditioning: | Central Air |
$
%
Years
This calculator is for demonstration purposes only. Always consult a professional
financial advisor before making personal financial decisions.
| Although the information displayed is believed to be accurate, no warranties or representations are made of any kind. |
| FOREST HILL REAL ESTATE INC. |
|
|

Reza Habibzadeh
Sales Representative
Dir:
416-828-3797
Bus:
905-508-9500
Fax:
905-773-3861
| Book Showing | Email a Friend |
Jump To:
At a Glance:
| Type: | Com - Condo Apartment |
| Area: | York |
| Municipality: | Richmond Hill |
| Neighbourhood: | Doncrest |
| Style: | 2-Storey |
| Approximate Age: | 6-10 |
| Tax: | $6,995.03 |
| Maintenance Fee: | $1,586.66 |
| Beds: | 3 |
| Baths: | 3 |
| Garage: | 2 |
| Fireplace: | N |
Locatin Map:
Payment Calculator:

