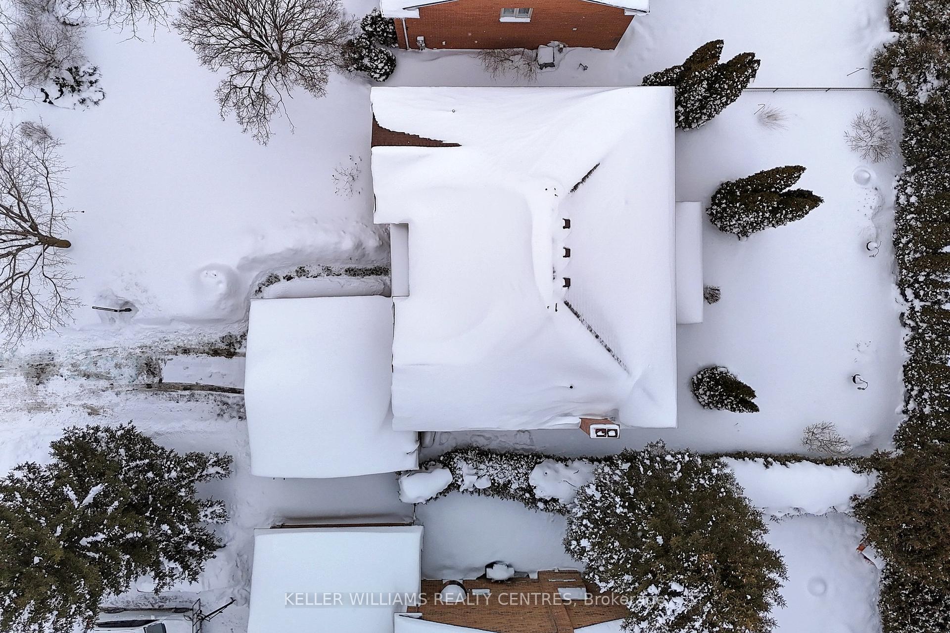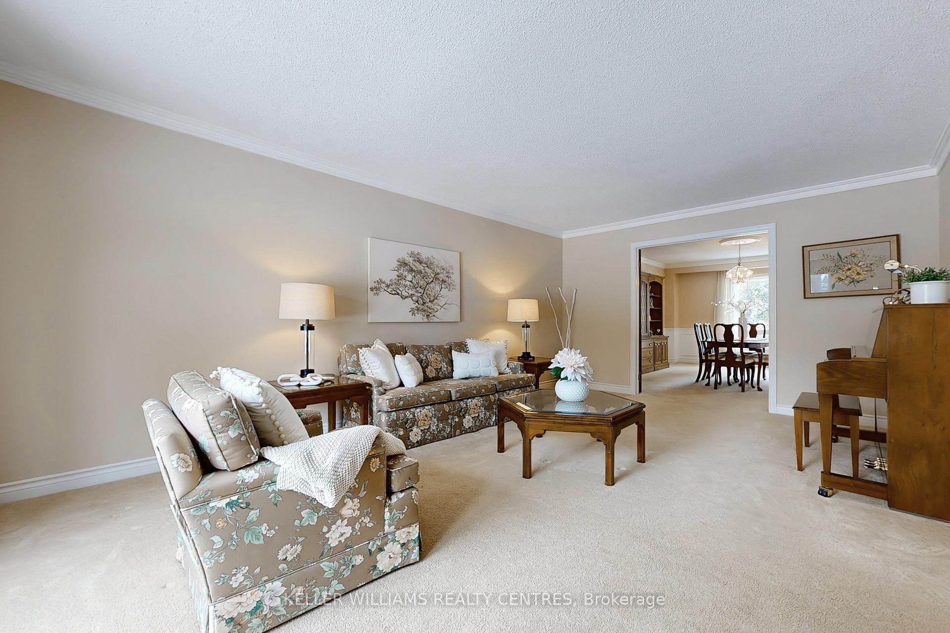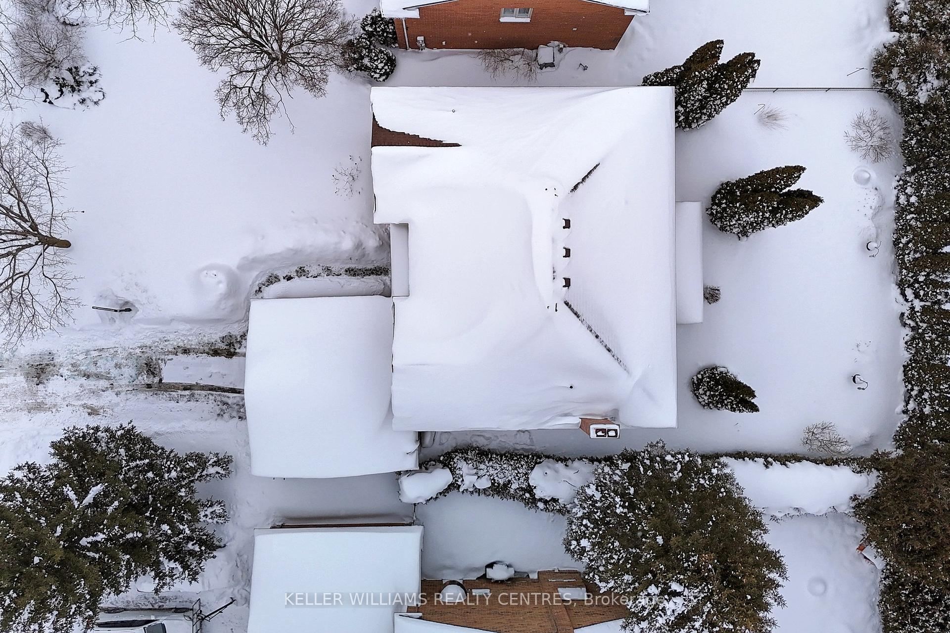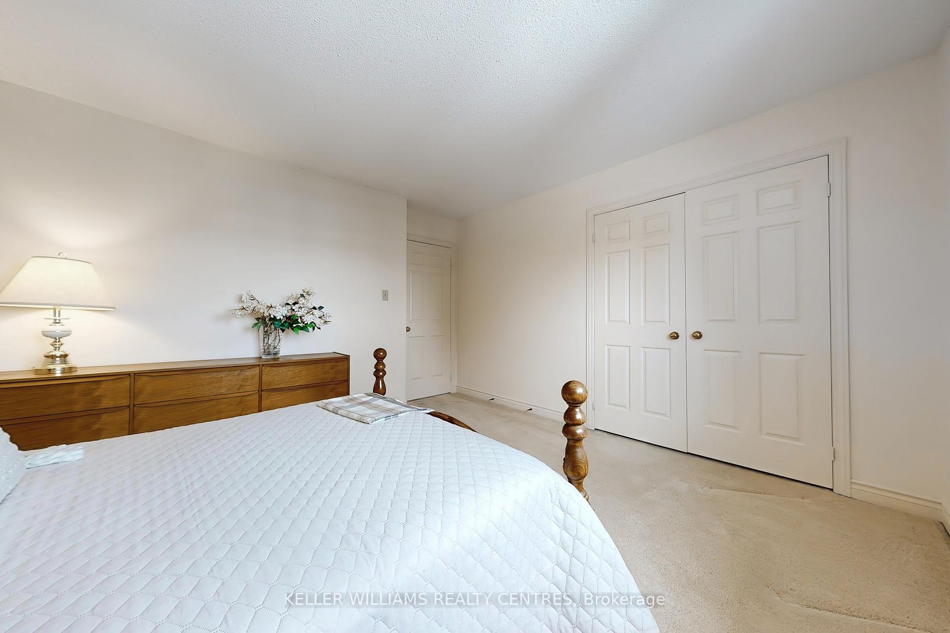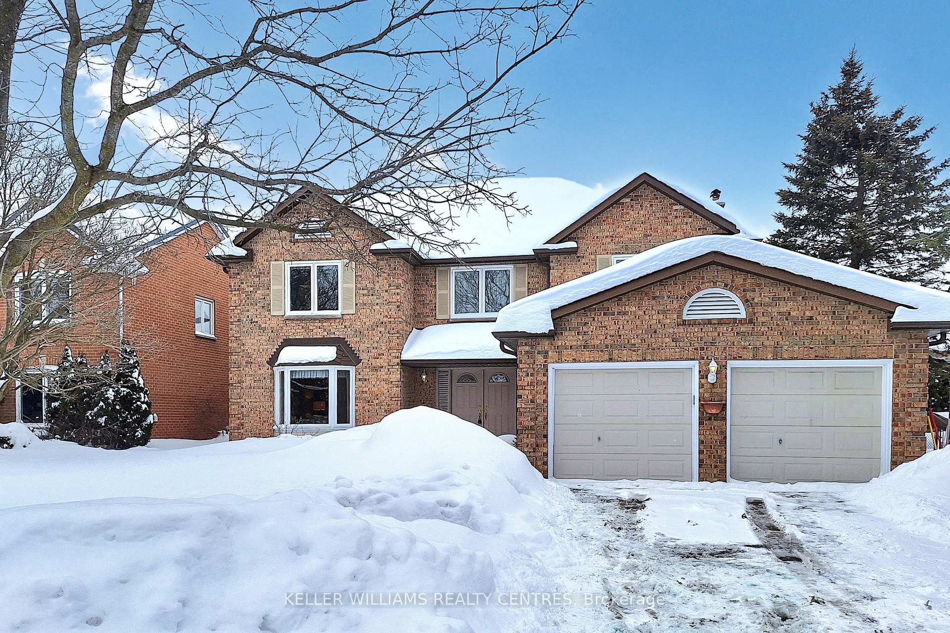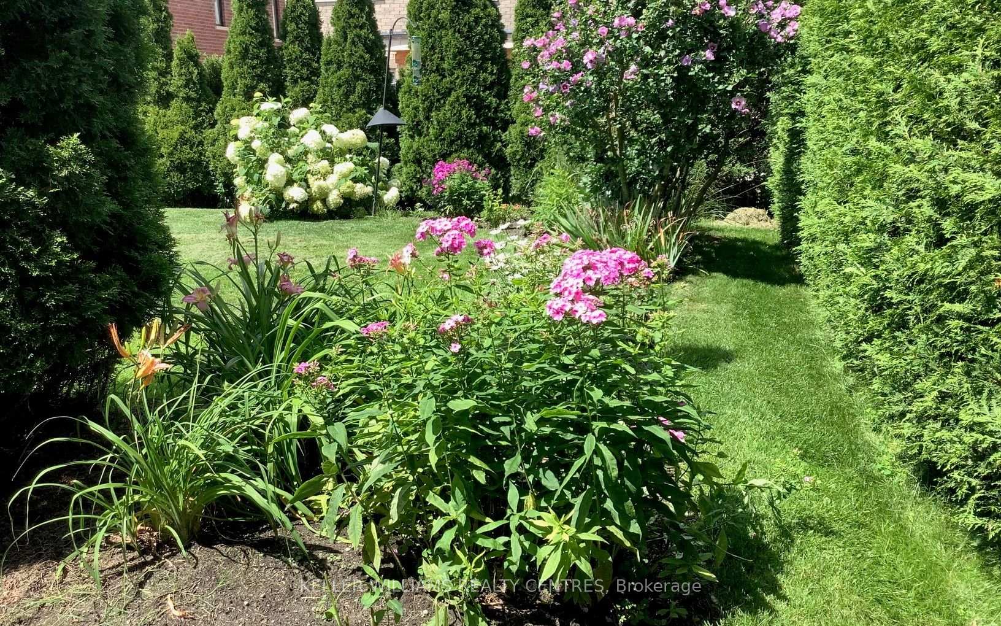$1,698,000
Available - For Sale
Listing ID: N11979939
32 Petch Cres , Aurora, L4G 5P4, Ontario
| Your opportunity to move into one of Aurora's most sought-after neighbourhoods! Sitting on a premium 59 ft Lot, this 4 Bedroom "Anglesey" Model, meticulously maintained by its original owners, offers an excellent Floor plan with a bright and inviting 17ft high Foyer and large principal Rooms, perfect for entertaining. The spacious Kitchen features ample counter space and a sizeable Pantry. The light-filled Breakfast Area leads out to your private backyard with plenty of perennials to enjoy in summertime. A side entrance to your Laundry/Mudroom, which also connects to the Garage, completes the thoughtfully designed Main Floor Layout. Upstairs you'll find 4 Bedrooms with the Primary featuring a 5pc Ensuite and walk-in closet. The partially finished Basement offers plenty of additional space, ready for you to transform (rough-in for bath is in place). Don't miss out to live minutes from the King's Riding Golf Club, the Case Woodlot and numerous Parks and Trails. |
| Price | $1,698,000 |
| Taxes: | $7148.80 |
| Address: | 32 Petch Cres , Aurora, L4G 5P4, Ontario |
| Lot Size: | 59.10 x 120.89 (Feet) |
| Directions/Cross Streets: | Bathurst St / Henderson Dr |
| Rooms: | 9 |
| Rooms +: | 1 |
| Bedrooms: | 4 |
| Bedrooms +: | |
| Kitchens: | 1 |
| Family Room: | Y |
| Basement: | Part Fin |
| Level/Floor | Room | Length(ft) | Width(ft) | Descriptions | |
| Room 1 | Main | Foyer | 12.86 | 5.58 | Tile Floor, Double Doors, Window |
| Room 2 | Main | Living | 19.22 | 13.15 | Broadloom, Crown Moulding, Bay Window |
| Room 3 | Main | Dining | 15.97 | 13.38 | Broadloom, Wainscoting, Crown Moulding |
| Room 4 | Main | Kitchen | 13.12 | 11.97 | Tile Floor, Pantry, Backsplash |
| Room 5 | Main | Breakfast | 13.12 | 11.09 | Tile Floor, W/O To Yard, Large Window |
| Room 6 | Main | Family | 20.83 | 13.35 | Hardwood Floor, Fireplace, Pot Lights |
| Room 7 | 2nd | Prim Bdrm | 8.2 | 6.76 | Tile Floor, Access To Garage, Laundry Sink |
| Room 8 | 2nd | 2nd Br | 20.66 | 13.55 | Broadloom, W/I Closet, 5 Pc Ensuite |
| Room 9 | 2nd | 3rd Br | 13.51 | 12.66 | Broadloom, Closet, O/Looks Frontyard |
| Room 10 | 2nd | 4th Br | 13.51 | 12.23 | Broadloom, Double Closet, O/Looks Backyard |
| Room 11 | Bsmt | Rec | 13.19 | 10.79 | Broadloom, Closet, O/Looks Backyard |
| Room 12 | Main | Laundry | 32.7 | 13.12 | Broadloom, Fireplace, Window |
| Washroom Type | No. of Pieces | Level |
| Washroom Type 1 | 2 | Main |
| Washroom Type 2 | 5 | 2nd |
| Washroom Type 3 | 5 | 2nd |
| Property Type: | Detached |
| Style: | 2-Storey |
| Exterior: | Brick |
| Garage Type: | Attached |
| (Parking/)Drive: | Pvt Double |
| Drive Parking Spaces: | 4 |
| Pool: | None |
| Approximatly Square Footage: | 3000-3500 |
| Property Features: | Golf, Library, Park, Public Transit, School Bus Route |
| Fireplace/Stove: | Y |
| Heat Source: | Gas |
| Heat Type: | Forced Air |
| Central Air Conditioning: | Central Air |
| Central Vac: | N |
| Laundry Level: | Main |
| Sewers: | Sewers |
| Water: | Municipal |
$
%
Years
This calculator is for demonstration purposes only. Always consult a professional
financial advisor before making personal financial decisions.
| Although the information displayed is believed to be accurate, no warranties or representations are made of any kind. |
| KELLER WILLIAMS REALTY CENTRES |
|
|

Reza Habibzadeh
Sales Representative
Dir:
416-828-3797
Bus:
905-508-9500
Fax:
905-773-3861
| Virtual Tour | Book Showing | Email a Friend |
Jump To:
At a Glance:
| Type: | Freehold - Detached |
| Area: | York |
| Municipality: | Aurora |
| Neighbourhood: | Aurora Highlands |
| Style: | 2-Storey |
| Lot Size: | 59.10 x 120.89(Feet) |
| Tax: | $7,148.8 |
| Beds: | 4 |
| Baths: | 3 |
| Fireplace: | Y |
| Pool: | None |
Locatin Map:
Payment Calculator:

