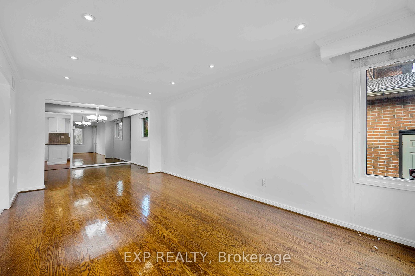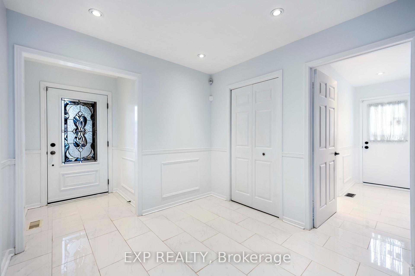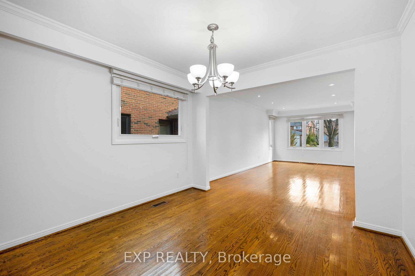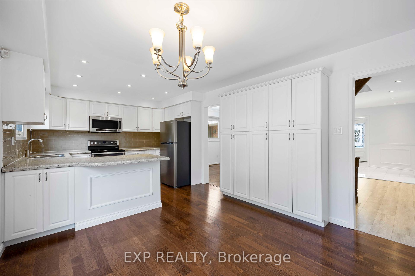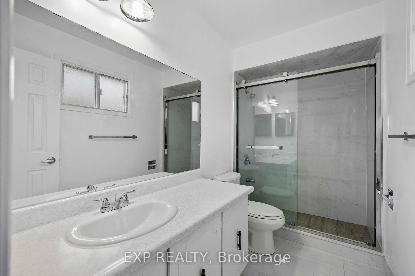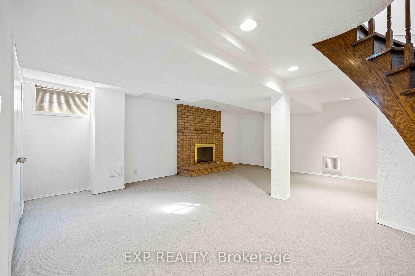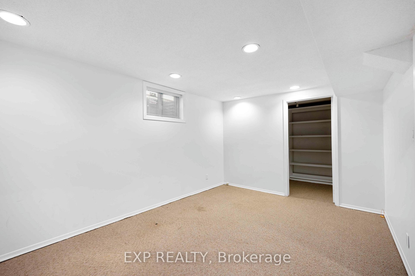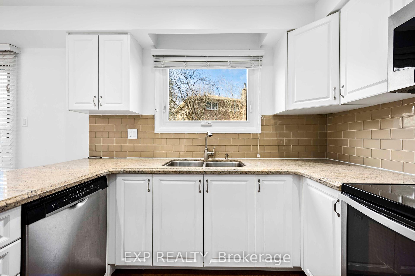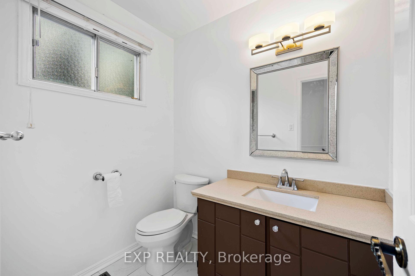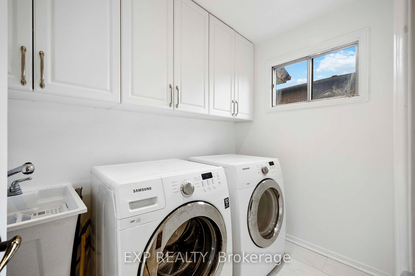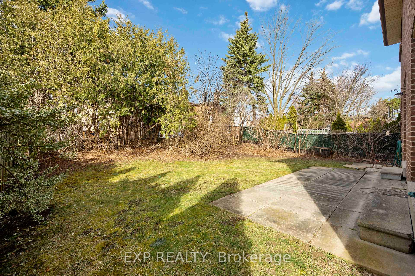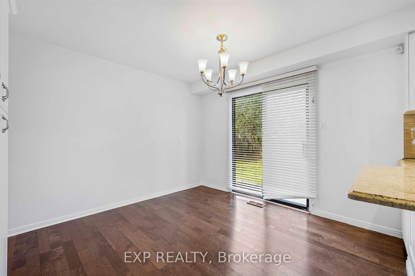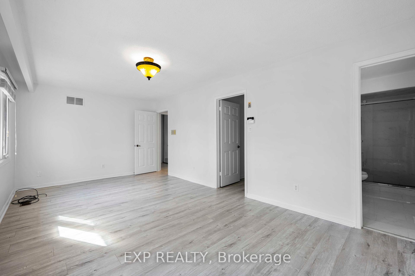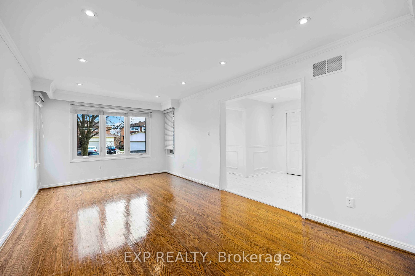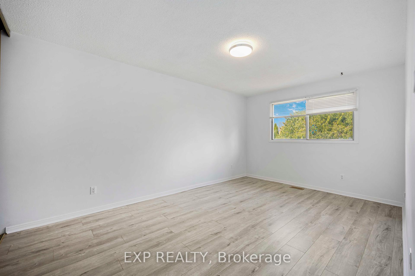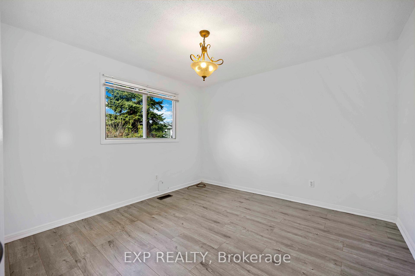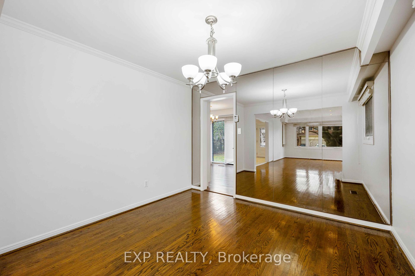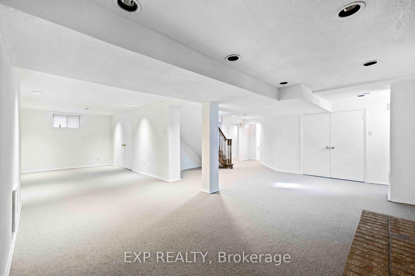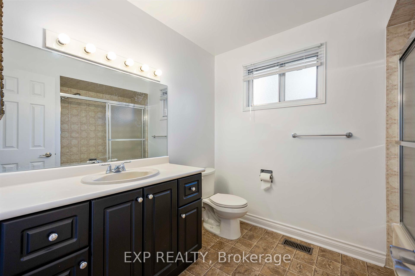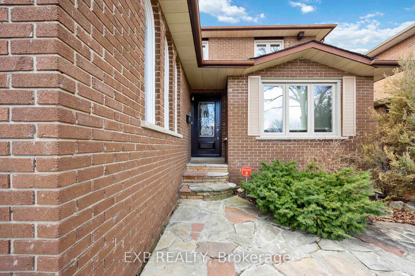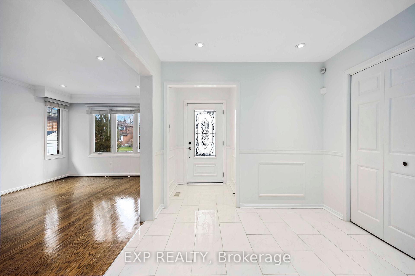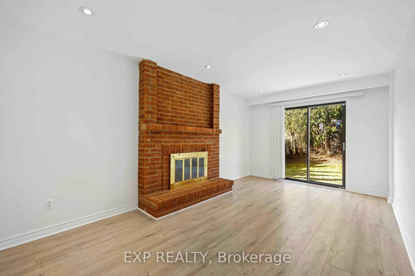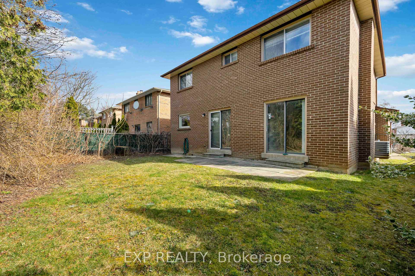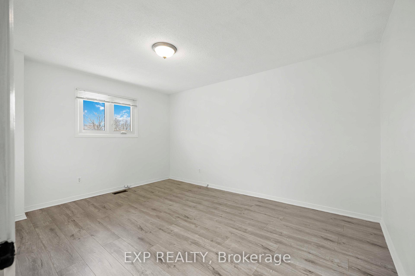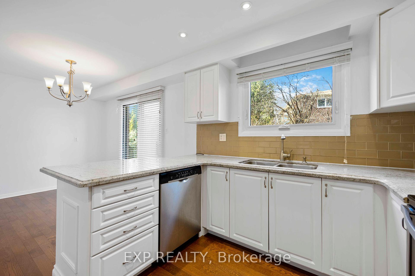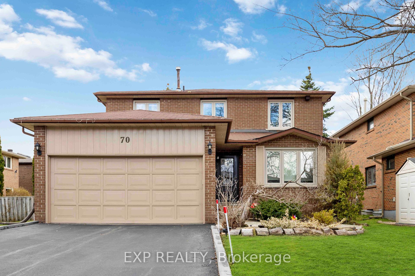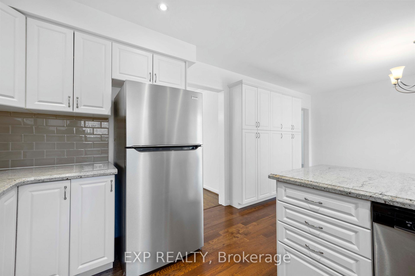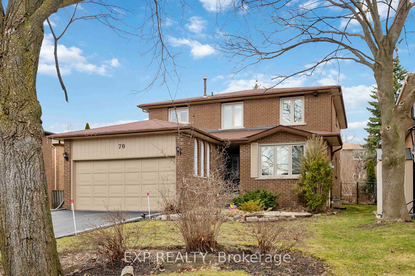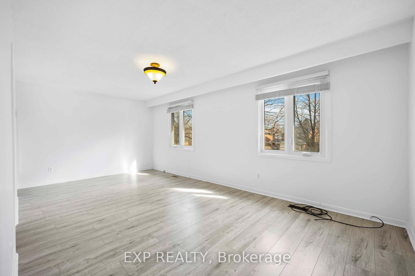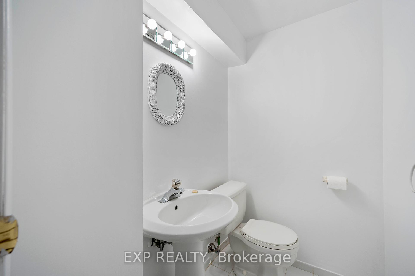$4,000
Available - For Rent
Listing ID: N12002521
70 Gretman Cres , Markham, L3T 5M2, York
| Bright and Spacious 4-Bedroom Home Renovated & Ready For You To Move In! Located in the sought after Willowbrook community, this home offers a friendly neighborhood atmosphere. Abundant windows illuminate the bright interiors, complementing the well-laid open concept floorplan. The main level has new flooring throughout, with no carpets for easy maintenance. The renovated kitchen features stainless steel appliances, granite counters, and ample cabinets for storage, with a walk-out to the backyard. Tour large bedrooms with expansive windows and spacious closets provide comfortable living space for any family. Updated bathrooms add a touch of modernity, while the finished basement offers additional living space including a generously sized bedroom with a walk-in closet, a recreational room. Outside, the private treed and fenced backyard is nicely landscaped, perfect for summer outdoor parties and BBQs. Enjoy tranquil moments in the quiet backyard. Perfectly located at John St and Bayview, this home offers easy access to Hwy 404/407, Restaurants, Shopping, Ttc & Viva, etc. Highly sought after schools: Willowbrook PS, Thornlea SS & St. Robert CHS. |
| Price | $4,000 |
| Taxes: | $0.00 |
| Occupancy: | Tenant |
| Address: | 70 Gretman Cres , Markham, L3T 5M2, York |
| Directions/Cross Streets: | Bayview/John |
| Rooms: | 8 |
| Bedrooms: | 4 |
| Bedrooms +: | 0 |
| Family Room: | T |
| Basement: | Finished |
| Furnished: | Unfu |
| Level/Floor | Room | Length(ft) | Width(ft) | Descriptions | |
| Room 1 | Main | Living Ro | 10.96 | 19.48 | Hardwood Floor, Open Concept, Combined w/Dining |
| Room 2 | Main | Dining Ro | 10.89 | 9.71 | Hardwood Floor, Open Concept, Combined w/Living |
| Room 3 | Main | Family Ro | 10.59 | 17.97 | Laminate, W/O To Yard |
| Room 4 | Main | Kitchen | 11.09 | 9.35 | Stainless Steel Sink, Breakfast Area, W/O To Yard |
| Room 5 | Second | Primary B | 20.3 | 10.86 | Laminate, 4 Pc Ensuite, Walk-In Closet(s) |
| Room 6 | Second | Bedroom 2 | 10.59 | 14.4 | Laminate, Large Closet, Large Window |
| Room 7 | Second | Bedroom 3 | 10.56 | 15.71 | Laminate, Large Closet, Large Window |
| Room 8 | Second | Bedroom 4 | 11.05 | 11.45 | Laminate, Large Closet, Large Window |
| Room 9 | Basement | Recreatio | 20.34 | 15.71 | Window, Open Concept, 2 Pc Bath |
| Room 10 | Basement | Bedroom | 10.5 | 13.51 | Large Closet |
| Room 11 | Basement | Bedroom | 10.56 | 15.15 | Large Closet |
| Washroom Type | No. of Pieces | Level |
| Washroom Type 1 | 2 | Main |
| Washroom Type 2 | 4 | Second |
| Washroom Type 3 | 4 | Second |
| Washroom Type 4 | 2 | Basement |
| Washroom Type 5 | 0 |
| Total Area: | 0.00 |
| Property Type: | Detached |
| Style: | 2-Storey |
| Exterior: | Brick |
| Garage Type: | Attached |
| (Parking/)Drive: | Private |
| Drive Parking Spaces: | 4 |
| Park #1 | |
| Parking Type: | Private |
| Park #2 | |
| Parking Type: | Private |
| Pool: | None |
| Laundry Access: | Ensuite |
| CAC Included: | N |
| Water Included: | N |
| Cabel TV Included: | N |
| Common Elements Included: | N |
| Heat Included: | N |
| Parking Included: | Y |
| Condo Tax Included: | N |
| Building Insurance Included: | N |
| Fireplace/Stove: | Y |
| Heat Type: | Forced Air |
| Central Air Conditioning: | Central Air |
| Central Vac: | N |
| Laundry Level: | Syste |
| Ensuite Laundry: | F |
| Elevator Lift: | False |
| Sewers: | Sewer |
| Utilities-Cable: | A |
| Utilities-Hydro: | A |
| Although the information displayed is believed to be accurate, no warranties or representations are made of any kind. |
| EXP REALTY |
|
|

Reza Habibzadeh
Sales Representative
Dir:
416-828-3797
Bus:
905-508-9500
Fax:
905-773-3861
| Book Showing | Email a Friend |
Jump To:
At a Glance:
| Type: | Freehold - Detached |
| Area: | York |
| Municipality: | Markham |
| Neighbourhood: | Aileen-Willowbrook |
| Style: | 2-Storey |
| Beds: | 4 |
| Baths: | 4 |
| Fireplace: | Y |
| Pool: | None |
Locatin Map:

