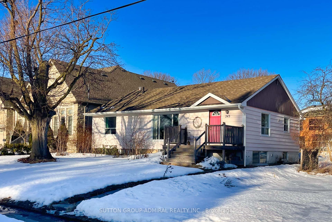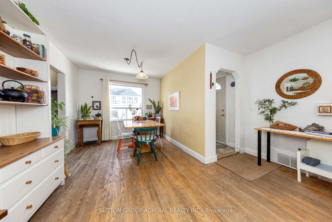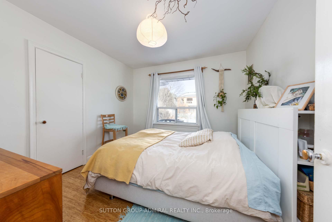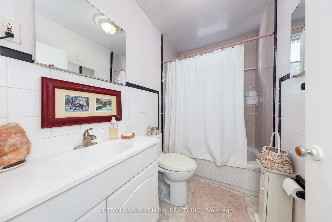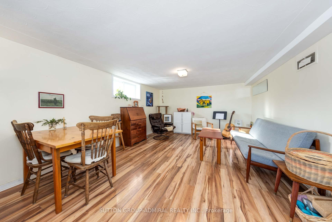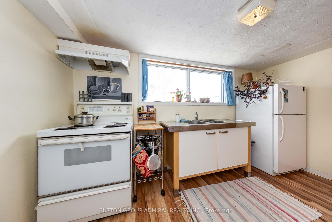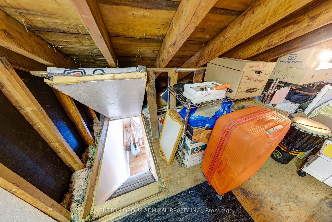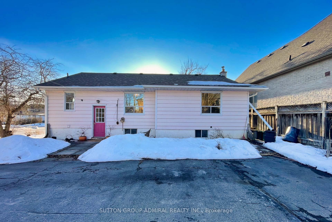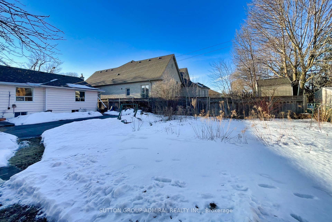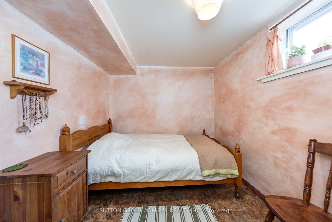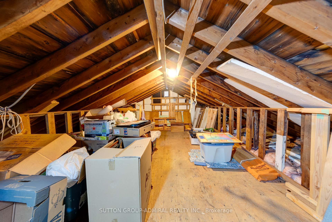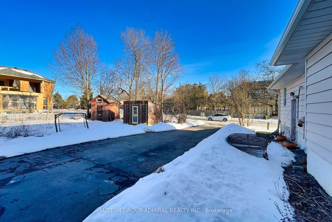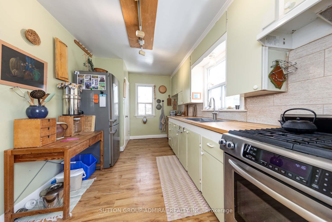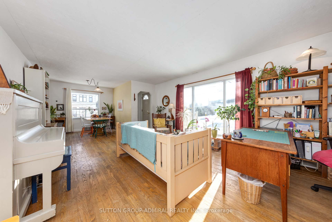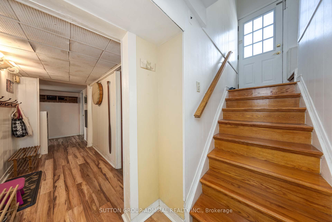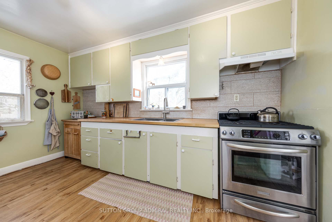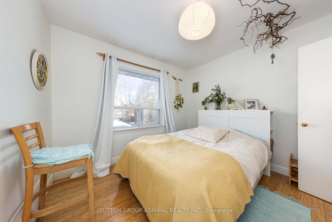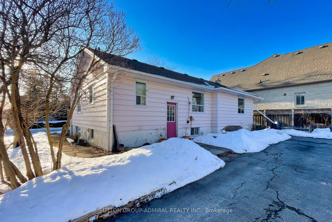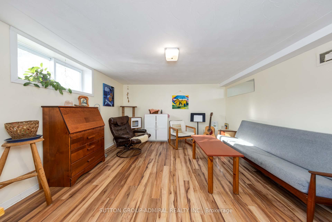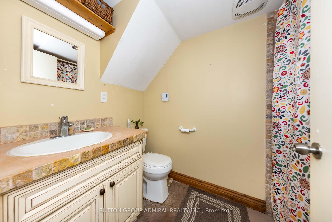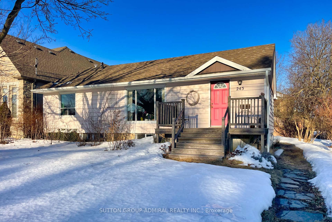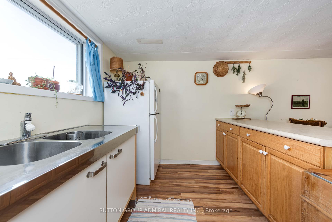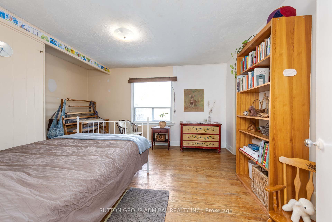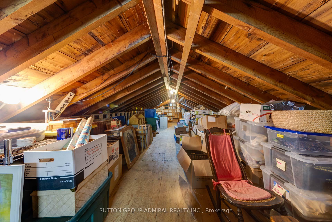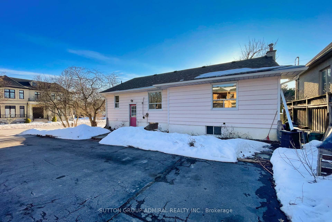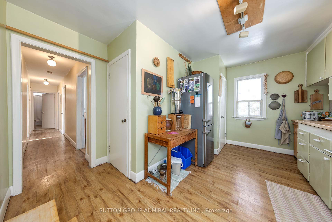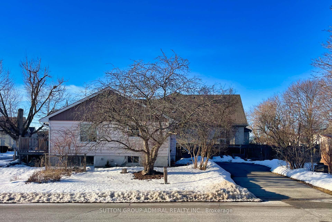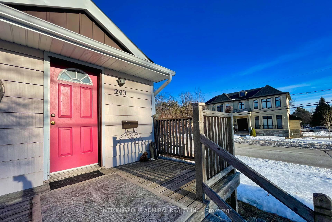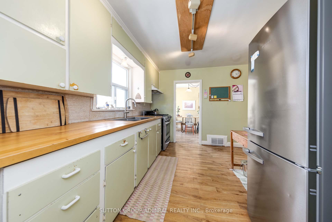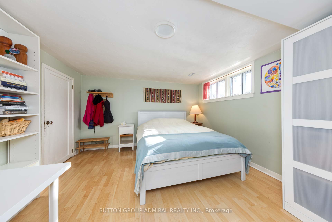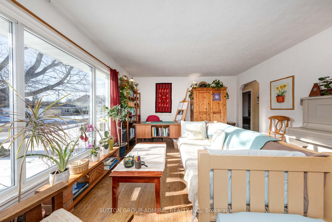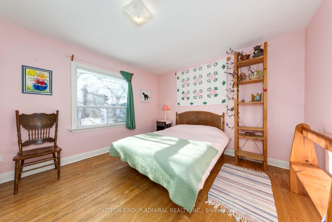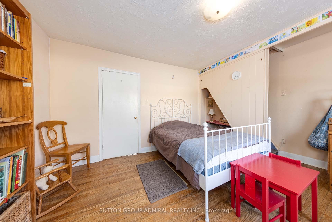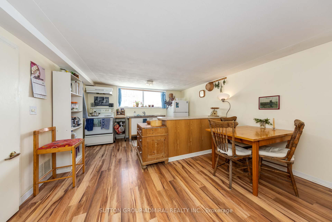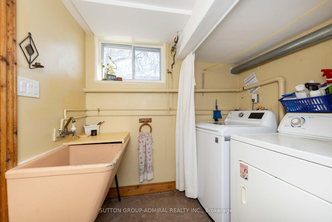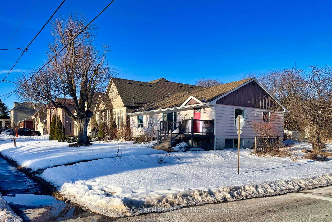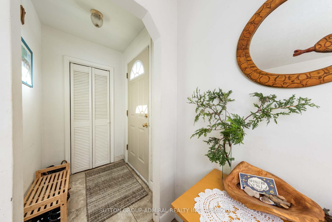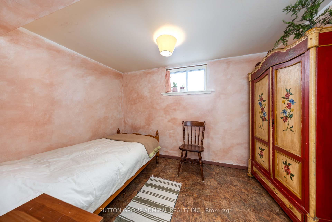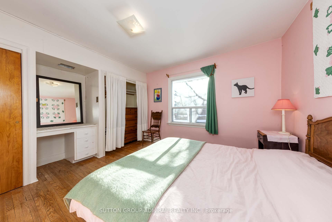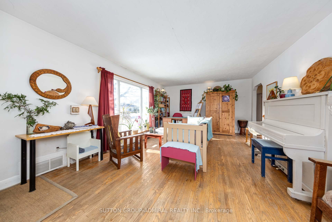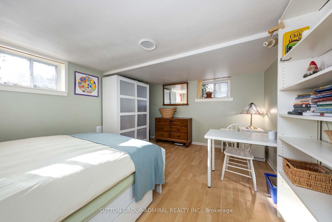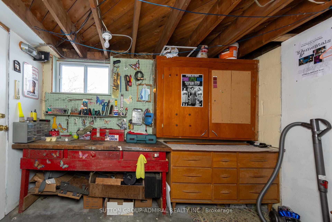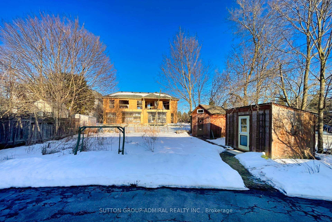$1,350,000
Available - For Sale
Listing ID: N12023149
243 Ruggles Aven , Richmond Hill, L4C 1Y6, York
| Very Cozy Bungalow On A Large 60x135ft Lot. Amazing Family Neighbourhood, New, Multi Million $$ Homes On Street and In Area. Needs TLC, Renovate Or Build New. Bright Open Concept Living Area, Cozy Kitchen, And Nice Sized Bedrooms. 2nd Bedroom Has Access To Huge Attic That Has Great Potential. Bright Basement Apartment With Natural Light Streaming Through Many Large Windows. Has Separate Entrance, Open Concept, 2 Bedrooms. Comes With Vegetable Garden, 2 Garden Sheds, Long Driveway Fits 6 Cars. Featuring Top Schools (Arts and International Baccalaureate), Multiple Parks, Public Library, David Dunlop Observatory, Trails, Shops. Just minutes To Yonge St, GO Train, Major Mackenzie Hospital. This Cozy Bungalow Is A Must See! |
| Price | $1,350,000 |
| Taxes: | $5550.25 |
| Occupancy by: | Owner |
| Address: | 243 Ruggles Aven , Richmond Hill, L4C 1Y6, York |
| Directions/Cross Streets: | Yonge & Major Mackenzie |
| Rooms: | 6 |
| Rooms +: | 4 |
| Bedrooms: | 3 |
| Bedrooms +: | 2 |
| Family Room: | F |
| Basement: | Apartment, Separate Ent |
| Level/Floor | Room | Length(ft) | Width(ft) | Descriptions | |
| Room 1 | Main | Living Ro | 26.99 | 13.42 | Hardwood Floor, Combined w/Dining, Large Window |
| Room 2 | Main | Dining Ro | 26.99 | 13.42 | Hardwood Floor, Combined w/Living, Window |
| Room 3 | Main | Kitchen | 13.32 | 12 | Double Sink, Pantry, Window |
| Room 4 | Main | Primary B | 13.58 | 13.68 | Hardwood Floor, His and Hers Closets, B/I Vanity |
| Room 5 | Main | Bedroom 2 | 14.6 | 12 | Hardwood Floor, Walk-In Closet(s), B/I Shelves |
| Room 6 | Main | Bedroom 3 | 10.23 | 10.23 | Bamboo, Walk-In Closet(s) |
| Room 7 | Main | Foyer | 4.99 | 4 | Closet, Tile Floor |
| Room 8 | Basement | Living Ro | 18.04 | 12.6 | Laminate, Combined w/Dining, Above Grade Window |
| Room 9 | Basement | Dining Ro | 18.04 | 12.6 | Laminate, Combined w/Living, Above Grade Window |
| Room 10 | Basement | Kitchen | 8.33 | 12.6 | Laminate, Above Grade Window, Double Sink |
| Room 11 | Basement | Bedroom | 14.01 | 14.4 | Laminate, Large Window |
| Room 12 | Basement | Bedroom 2 | 10.17 | 7.58 | Bamboo, Window |
| Washroom Type | No. of Pieces | Level |
| Washroom Type 1 | 4 | Main |
| Washroom Type 2 | 3 | Basement |
| Washroom Type 3 | 0 | |
| Washroom Type 4 | 0 | |
| Washroom Type 5 | 0 |
| Total Area: | 0.00 |
| Property Type: | Detached |
| Style: | Bungalow |
| Exterior: | Shingle |
| Garage Type: | None |
| Drive Parking Spaces: | 6 |
| Pool: | None |
| CAC Included: | N |
| Water Included: | N |
| Cabel TV Included: | N |
| Common Elements Included: | N |
| Heat Included: | N |
| Parking Included: | N |
| Condo Tax Included: | N |
| Building Insurance Included: | N |
| Fireplace/Stove: | N |
| Heat Type: | Forced Air |
| Central Air Conditioning: | Central Air |
| Central Vac: | N |
| Laundry Level: | Syste |
| Ensuite Laundry: | F |
| Sewers: | Sewer |
$
%
Years
This calculator is for demonstration purposes only. Always consult a professional
financial advisor before making personal financial decisions.
| Although the information displayed is believed to be accurate, no warranties or representations are made of any kind. |
| SUTTON GROUP-ADMIRAL REALTY INC. |
|
|

Reza Habibzadeh
Sales Representative
Dir:
416-828-3797
Bus:
905-508-9500
Fax:
905-773-3861
| Virtual Tour | Book Showing | Email a Friend |
Jump To:
At a Glance:
| Type: | Freehold - Detached |
| Area: | York |
| Municipality: | Richmond Hill |
| Neighbourhood: | Harding |
| Style: | Bungalow |
| Tax: | $5,550.25 |
| Beds: | 3+2 |
| Baths: | 2 |
| Fireplace: | N |
| Pool: | None |
Locatin Map:
Payment Calculator:

