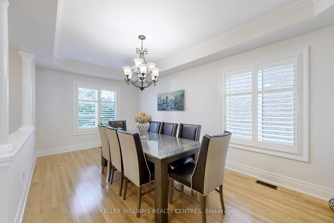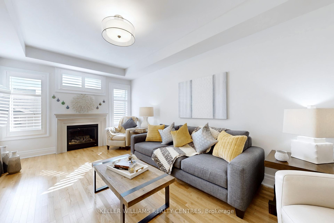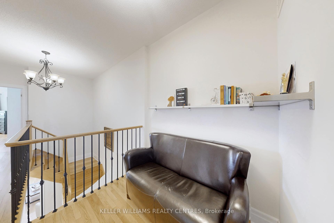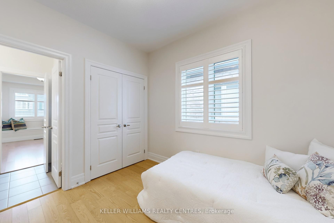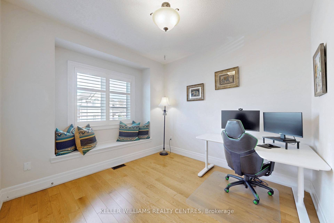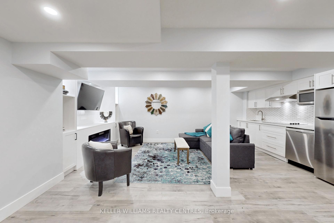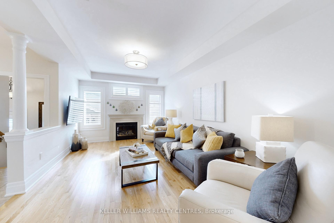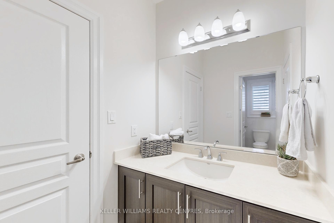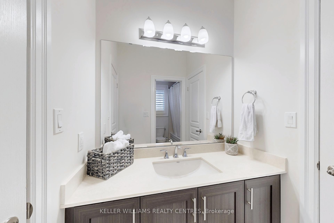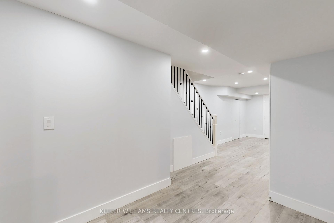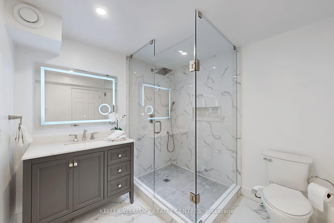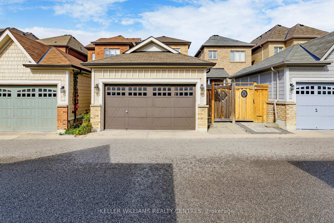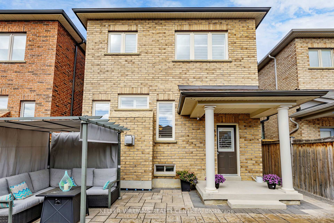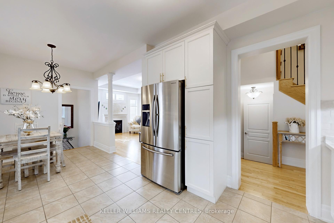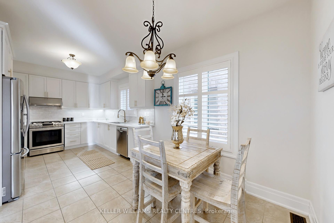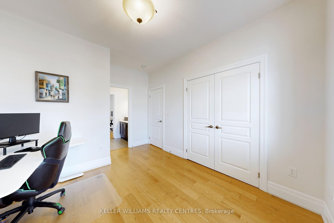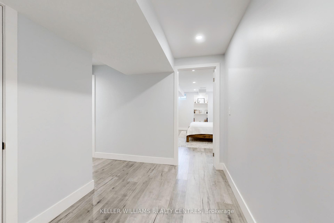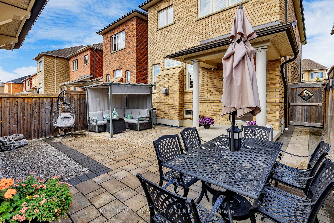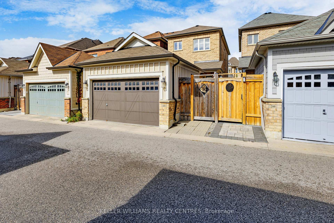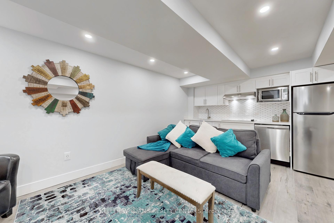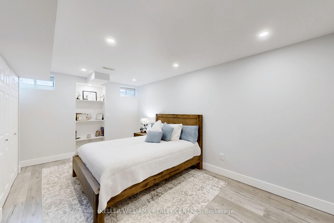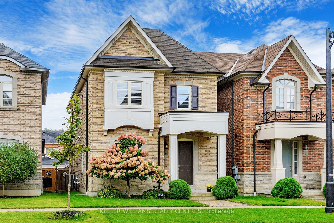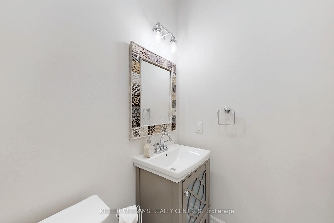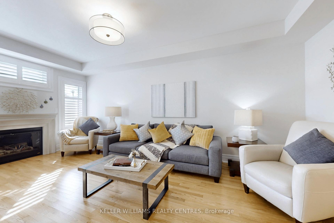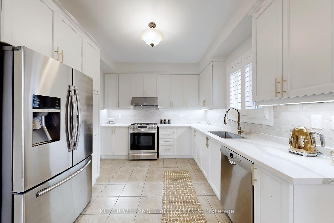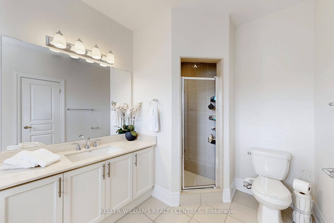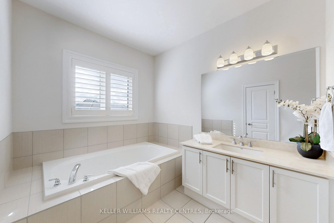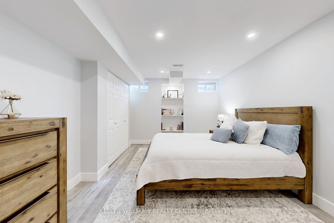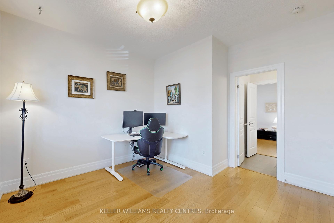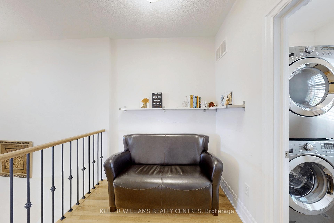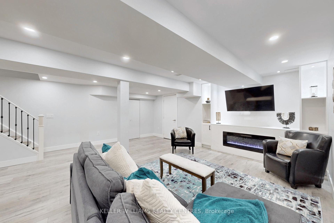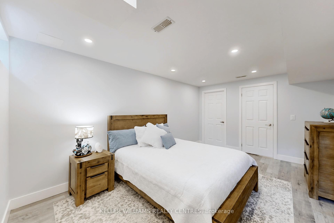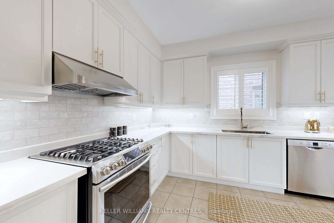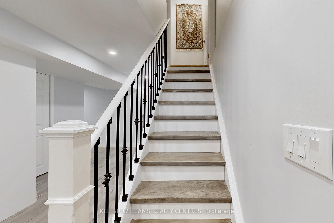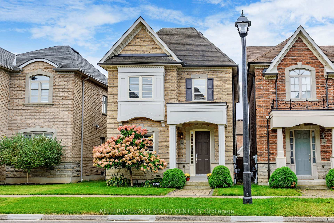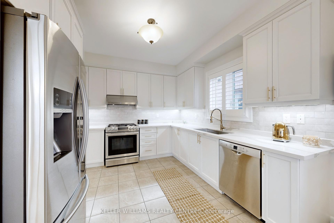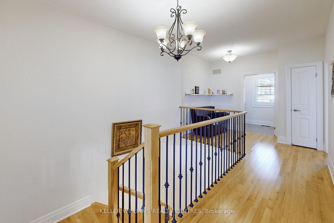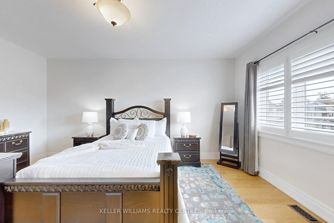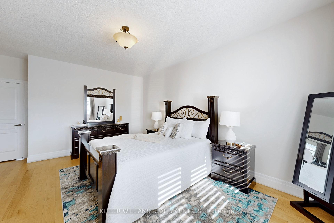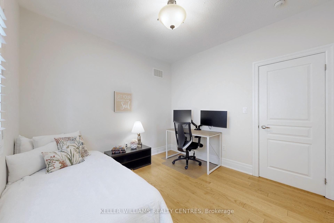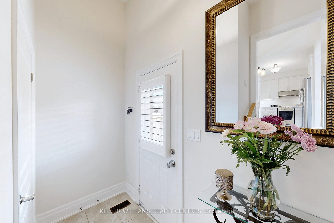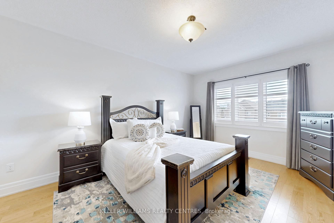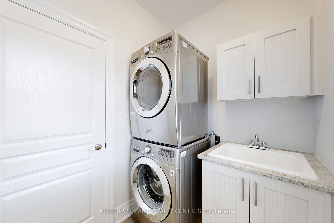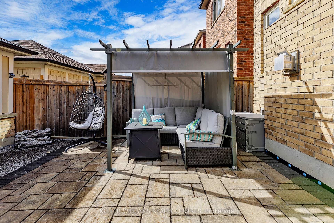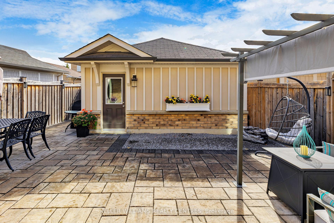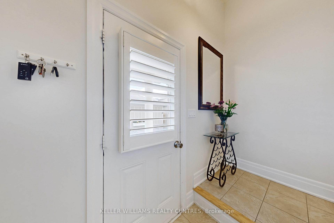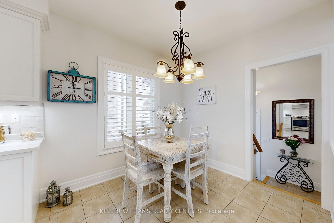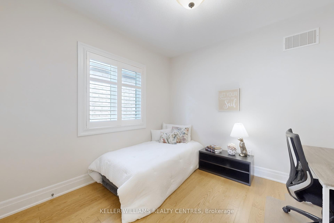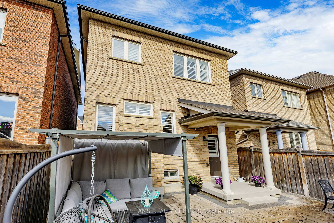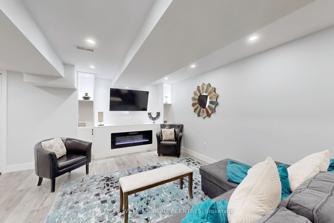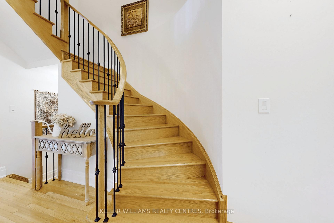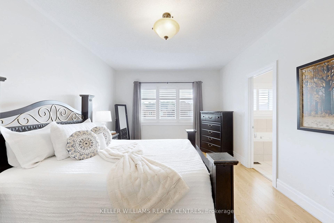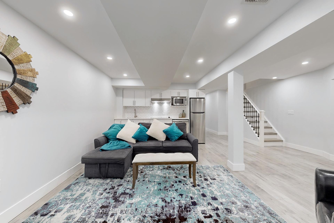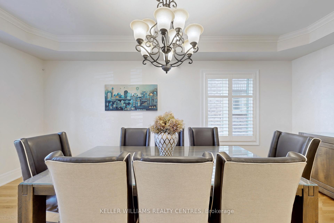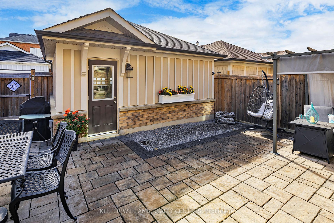$1,428,000
Available - For Sale
Listing ID: N12028796
247 Paradelle Driv , Richmond Hill, L4E 1B9, York
| Welcome to 247 Paradelle Drive nestled in prestigious Oak Ridge Richmond Hill. This home sweet home features Functional and spacious layout with 9'ceiling ( Ground floor & 2nd Floor ), Approximate 3,000 sqft of living space ( included finished basement ). Professional finished basement with Kitchen, open concept family room with electronic fireplace and a bedroom with walk-in closet. Tons of upgrades w/throughout, California shutters, Pot Lights, Carpet Free, Crown moulding & upgraded kitchen with quartz countertop & stainless steel appliances ( Gas Stove, Hood Range ) Prim Bedroom W/ cozy 4pc Ensuite, All Bedrooms Are Generously Sized W/Large Window. Additional Office/Den on 2nd floor when working from home. Fully fenced backyard with easy maintain Interlock landscape and gazebo, Detached 2 cars garage. Sprinkler system in the front yard. Close to parks, Wilcox lake, golf & community center. Mins to Hwy 404 & Go Station. A perfect home to grow your family in a desire neighborhood ! |
| Price | $1,428,000 |
| Taxes: | $6251.18 |
| Assessment Year: | 2024 |
| Occupancy: | Owner |
| Address: | 247 Paradelle Driv , Richmond Hill, L4E 1B9, York |
| Directions/Cross Streets: | Bloomington and Bayview |
| Rooms: | 8 |
| Rooms +: | 3 |
| Bedrooms: | 3 |
| Bedrooms +: | 1 |
| Family Room: | T |
| Basement: | Apartment, Finished |
| Level/Floor | Room | Length(ft) | Width(ft) | Descriptions | |
| Room 1 | Ground | Living Ro | 18.99 | 10.59 | Open Concept, Hardwood Floor, Window |
| Room 2 | Ground | Dining Ro | 18.99 | 10.59 | Open Concept, Hardwood Floor, Window |
| Room 3 | Ground | Family Ro | 19.58 | 10.99 | Hardwood Floor, Fireplace, California Shutters |
| Room 4 | Ground | Kitchen | 10.99 | 10.59 | Stainless Steel Appl, Quartz Counter, Ceramic Floor |
| Room 5 | Ground | Breakfast | 8.99 | 10.89 | Combined w/Kitchen, Ceramic Floor, Overlooks Family |
| Room 6 | Second | Primary B | 16.99 | 12 | Hardwood Floor, 4 Pc Ensuite, Walk-In Closet(s) |
| Room 7 | Second | Bedroom 2 | 10.59 | 10.59 | Hardwood Floor, Large Closet, California Shutters |
| Room 8 | Second | Bedroom 3 | 11.48 | 10.59 | Hardwood Floor, Bay Window, California Shutters |
| Room 9 | Basement | Kitchen | 16.24 | 4.99 | Laminate, Overlooks Family, Stainless Steel Appl |
| Room 10 | Basement | Great Roo | 19.58 | 19.58 | Laminate, Electric Fireplace, Pot Lights |
| Room 11 | Basement | Bedroom | 16.83 | 11.48 | Laminate, Walk-In Closet(s), Pot Lights |
| Washroom Type | No. of Pieces | Level |
| Washroom Type 1 | 2 | Main |
| Washroom Type 2 | 4 | Second |
| Washroom Type 3 | 4 | Second |
| Washroom Type 4 | 3 | Basement |
| Washroom Type 5 | 0 |
| Total Area: | 0.00 |
| Approximatly Age: | 6-15 |
| Property Type: | Detached |
| Style: | 2-Storey |
| Exterior: | Brick |
| Garage Type: | Detached |
| Drive Parking Spaces: | 0 |
| Pool: | None |
| Approximatly Age: | 6-15 |
| Approximatly Square Footage: | 2000-2500 |
| CAC Included: | N |
| Water Included: | N |
| Cabel TV Included: | N |
| Common Elements Included: | N |
| Heat Included: | N |
| Parking Included: | N |
| Condo Tax Included: | N |
| Building Insurance Included: | N |
| Fireplace/Stove: | Y |
| Heat Type: | Forced Air |
| Central Air Conditioning: | Central Air |
| Central Vac: | N |
| Laundry Level: | Syste |
| Ensuite Laundry: | F |
| Sewers: | Sewer |
$
%
Years
This calculator is for demonstration purposes only. Always consult a professional
financial advisor before making personal financial decisions.
| Although the information displayed is believed to be accurate, no warranties or representations are made of any kind. |
| KELLER WILLIAMS REALTY CENTRES |
|
|

Reza Habibzadeh
Sales Representative
Dir:
416-828-3797
Bus:
905-508-9500
Fax:
905-773-3861
| Virtual Tour | Book Showing | Email a Friend |
Jump To:
At a Glance:
| Type: | Freehold - Detached |
| Area: | York |
| Municipality: | Richmond Hill |
| Neighbourhood: | Oak Ridges Lake Wilcox |
| Style: | 2-Storey |
| Approximate Age: | 6-15 |
| Tax: | $6,251.18 |
| Beds: | 3+1 |
| Baths: | 4 |
| Fireplace: | Y |
| Pool: | None |
Locatin Map:
Payment Calculator:

