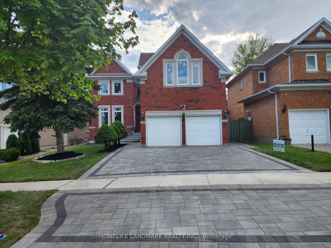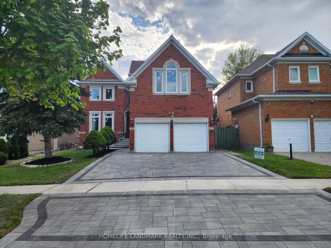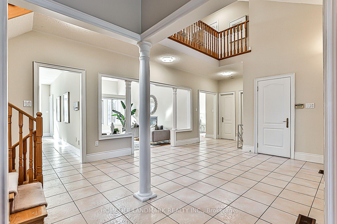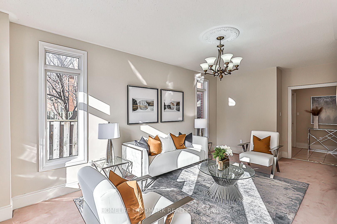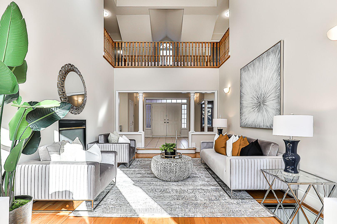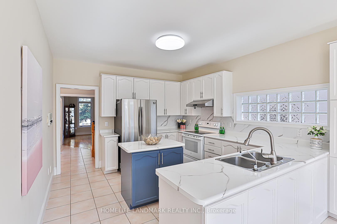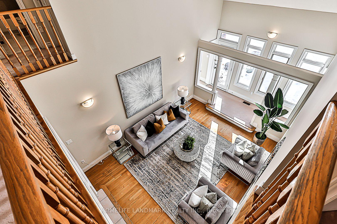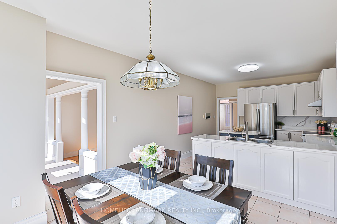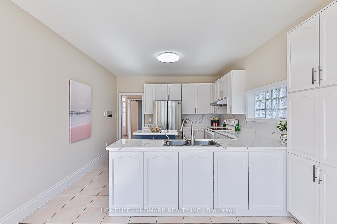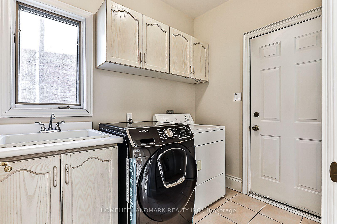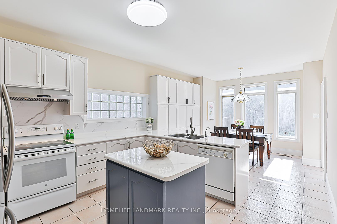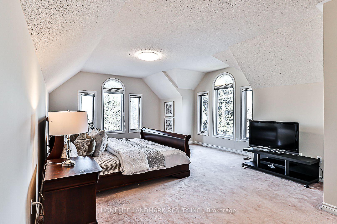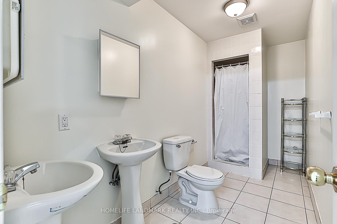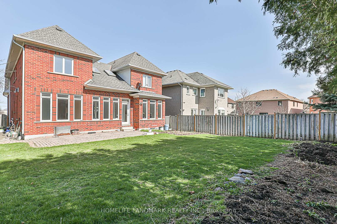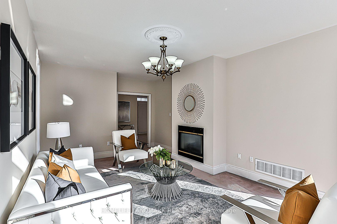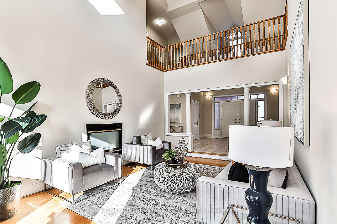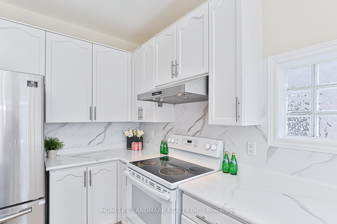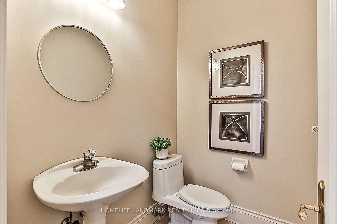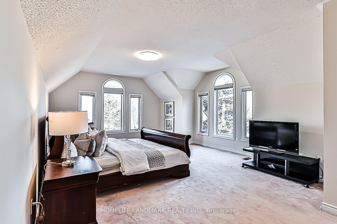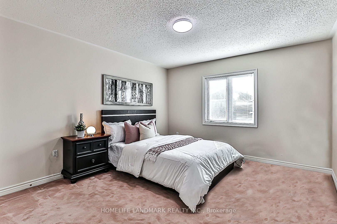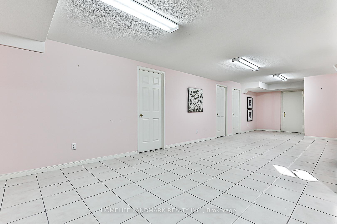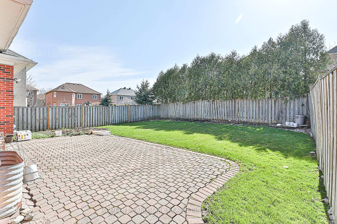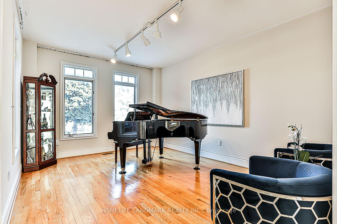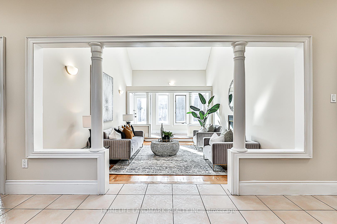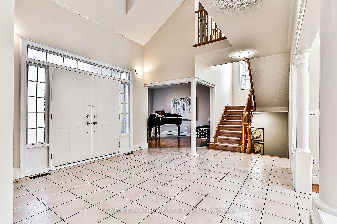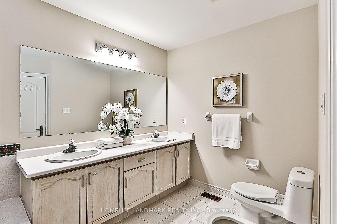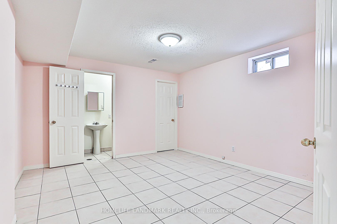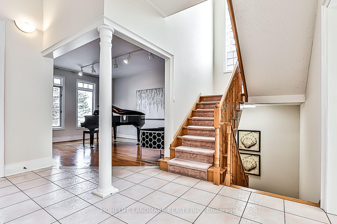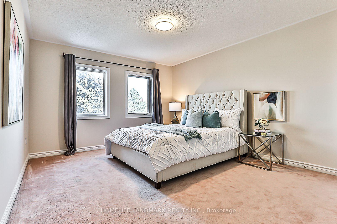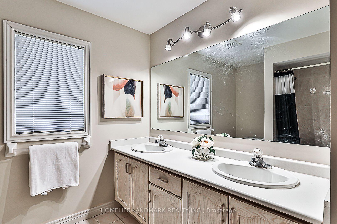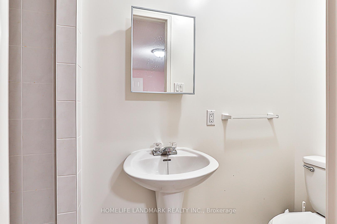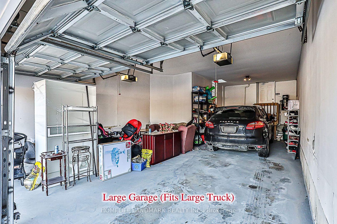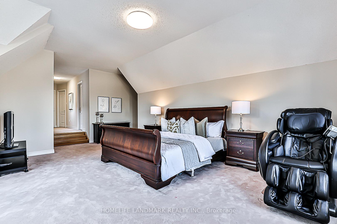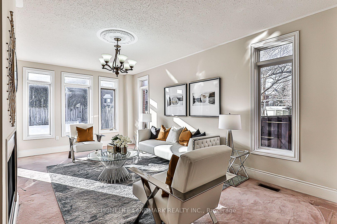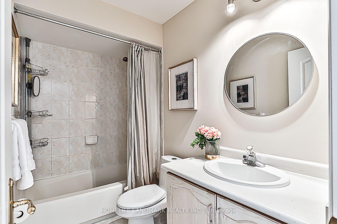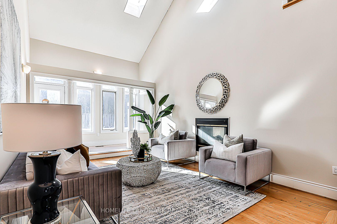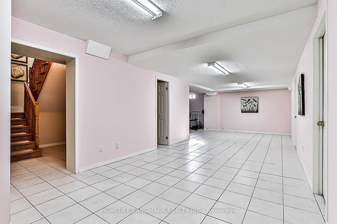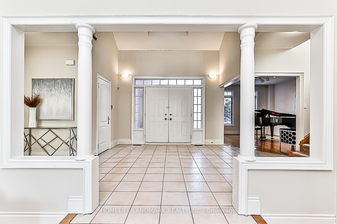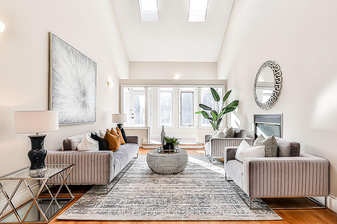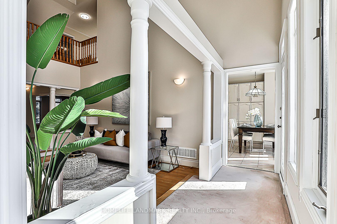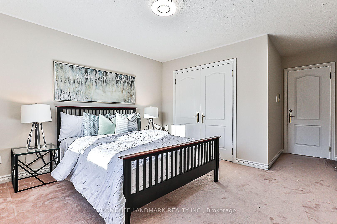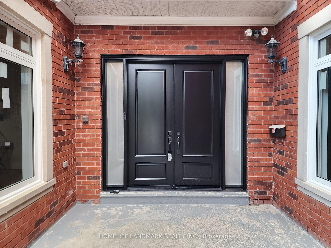$2,499,000
Available - For Sale
Listing ID: N12076437
40 Kingmount Cres , Richmond Hill, L4B 3W6, York
| Welcome to this beautifully designed residence featuring a bright and airy family room with a soaring ceiling and skylight. The expansive master bedroom offers a luxurious retreat, while the grand foyer impresses with abundant natural light through large windows. The spacious kitchen boasts a center island, generous pantry space, and is perfect for both everyday living and entertaining. The home also features a rare tandem 3-car garage, a fully fenced backyard with interlock patio, and a finished basement with 3 additional bedrooms, including one with an ensuite ideal for extended family or guests. Located near top-ranking Bayview Secondary School, with convenient access to highways, supermarkets, and restaurants. Don't miss this incredible opportunity to own a thoughtfully upgraded home in a sought-after neighborhood. Recent Upgrades: Enjoy peace of mind with major updates including a new roof (2022), brand new windows (2024), interlock driveway (2024), and a modern main entry door (2024). |
| Price | $2,499,000 |
| Taxes: | $11077.00 |
| Occupancy: | Owner |
| Address: | 40 Kingmount Cres , Richmond Hill, L4B 3W6, York |
| Directions/Cross Streets: | Leslie And 16th |
| Rooms: | 8 |
| Rooms +: | 3 |
| Bedrooms: | 4 |
| Bedrooms +: | 3 |
| Family Room: | T |
| Basement: | Finished |
| Level/Floor | Room | Length(ft) | Width(ft) | Descriptions | |
| Room 1 | Main | Family Ro | 18.99 | 12 | Hardwood Floor, Gas Fireplace, Skylight |
| Room 2 | Main | Dining Ro | 16.01 | 12 | Hardwood Floor, Large Window, Track Lighting |
| Room 3 | Main | Living Ro | 16.99 | 12 | Broadloom, Gas Fireplace |
| Room 4 | Main | Kitchen | 13.51 | 9.84 | Ceramic Floor, Eat-in Kitchen, Overlooks Backyard |
| Room 5 | Second | Primary B | 23.85 | 14.01 | Broadloom, Walk-In Closet(s), 6 Pc Ensuite |
| Room 6 | Second | Bedroom 2 | 13.68 | 12 | Broadloom, Large Window, 5 Pc Bath |
| Room 7 | Second | Bedroom 3 | 13.32 | 12 | Broadloom, Large Window |
| Room 8 | Second | Bedroom 4 | 12 | 12 | Broadloom, Large Window |
| Room 9 | Basement | Bedroom 5 | 9.84 | 9.84 | Ceramic Floor, 3 Pc Ensuite |
| Room 10 | Basement | Bedroom | 8.53 | 9.84 | Ceramic Floor, 3 Pc Bath |
| Room 11 | Basement | Bedroom | 8.53 | 8.53 | Ceramic Floor, Closet |
| Washroom Type | No. of Pieces | Level |
| Washroom Type 1 | 2 | Main |
| Washroom Type 2 | 6 | Second |
| Washroom Type 3 | 5 | Second |
| Washroom Type 4 | 4 | Second |
| Washroom Type 5 | 3 | Basement |
| Total Area: | 0.00 |
| Property Type: | Detached |
| Style: | 2-Storey |
| Exterior: | Brick, Brick Front |
| Garage Type: | Built-In |
| (Parking/)Drive: | Private |
| Drive Parking Spaces: | 4 |
| Park #1 | |
| Parking Type: | Private |
| Park #2 | |
| Parking Type: | Private |
| Pool: | None |
| Approximatly Square Footage: | 3000-3500 |
| Property Features: | Fenced Yard, Park |
| CAC Included: | N |
| Water Included: | N |
| Cabel TV Included: | N |
| Common Elements Included: | N |
| Heat Included: | N |
| Parking Included: | N |
| Condo Tax Included: | N |
| Building Insurance Included: | N |
| Fireplace/Stove: | Y |
| Heat Type: | Forced Air |
| Central Air Conditioning: | Central Air |
| Central Vac: | N |
| Laundry Level: | Syste |
| Ensuite Laundry: | F |
| Sewers: | Sewer |
$
%
Years
This calculator is for demonstration purposes only. Always consult a professional
financial advisor before making personal financial decisions.
| Although the information displayed is believed to be accurate, no warranties or representations are made of any kind. |
| HOMELIFE LANDMARK REALTY INC. |
|
|

Reza Habibzadeh
Sales Representative
Dir:
416-828-3797
Bus:
905-508-9500
Fax:
905-773-3861
| Book Showing | Email a Friend |
Jump To:
At a Glance:
| Type: | Freehold - Detached |
| Area: | York |
| Municipality: | Richmond Hill |
| Neighbourhood: | Bayview Hill |
| Style: | 2-Storey |
| Tax: | $11,077 |
| Beds: | 4+3 |
| Baths: | 6 |
| Fireplace: | Y |
| Pool: | None |
Locatin Map:
Payment Calculator:

