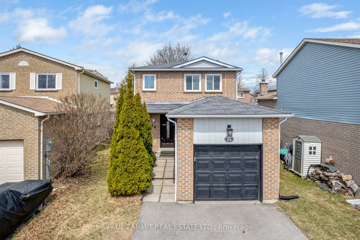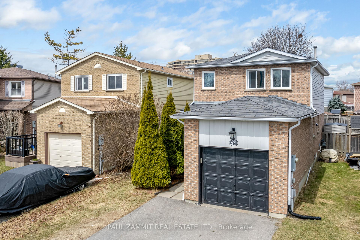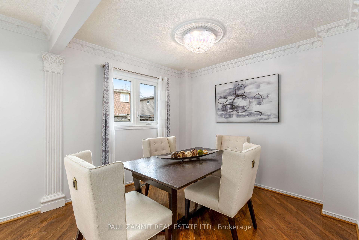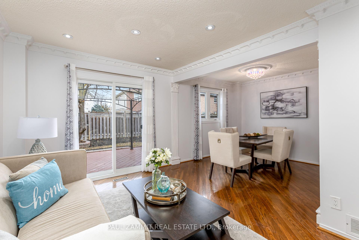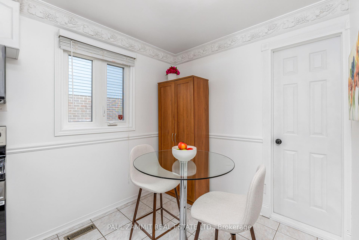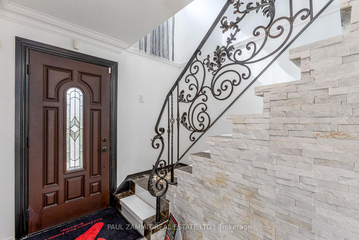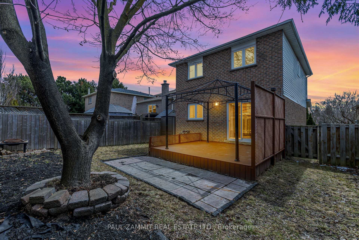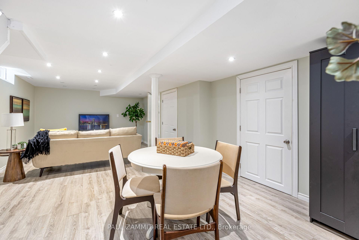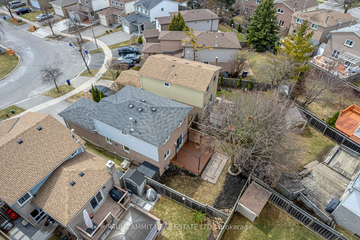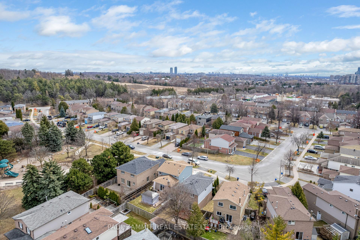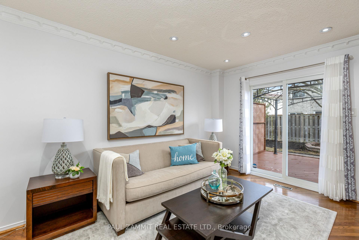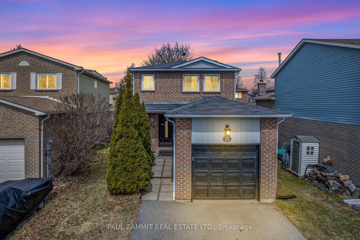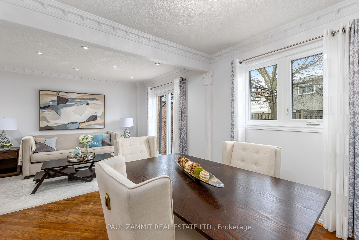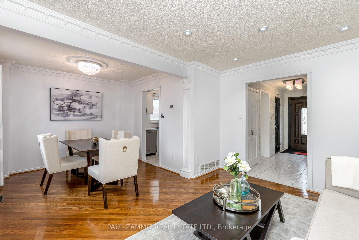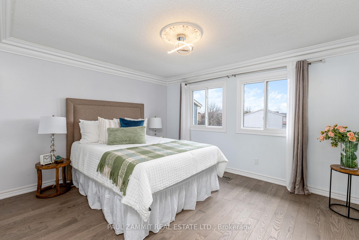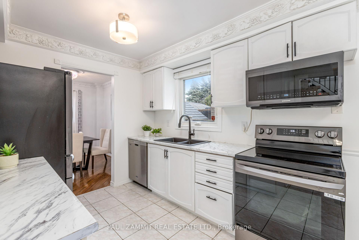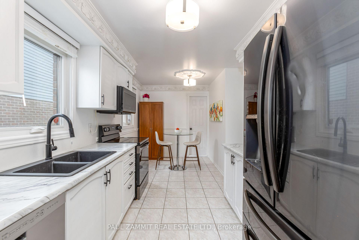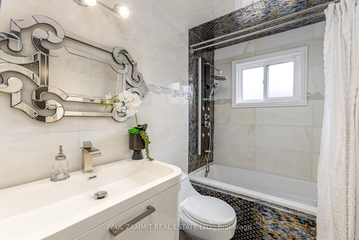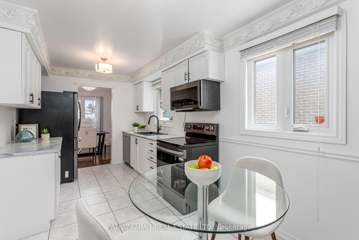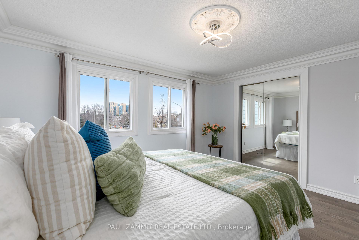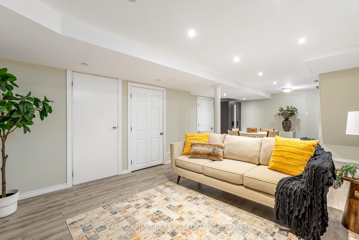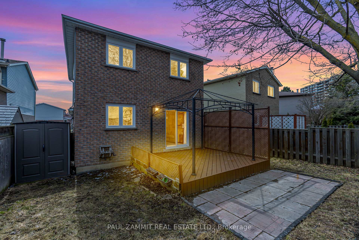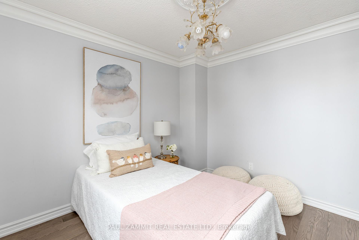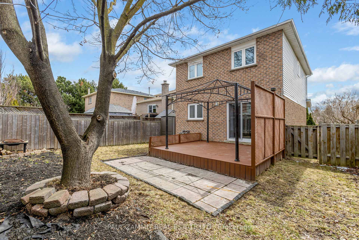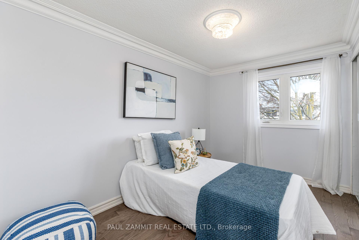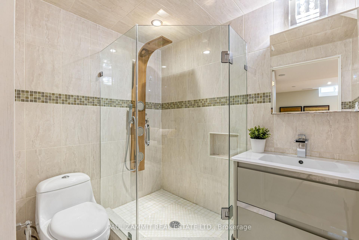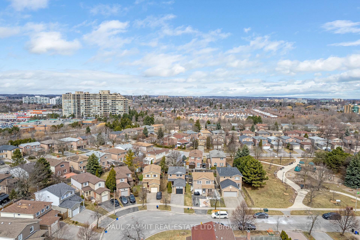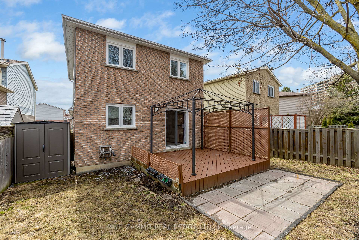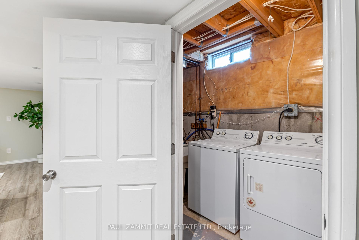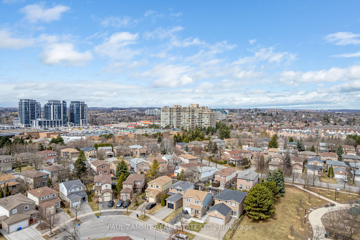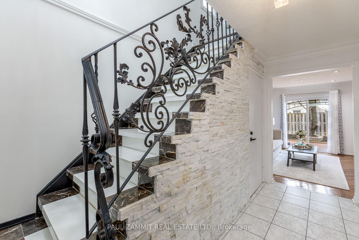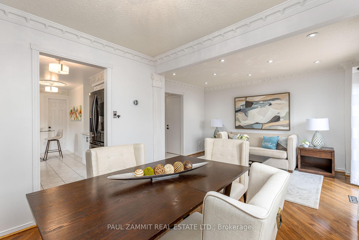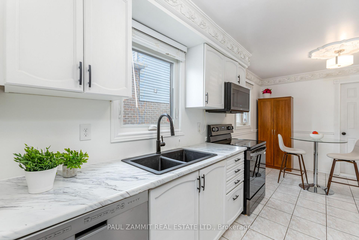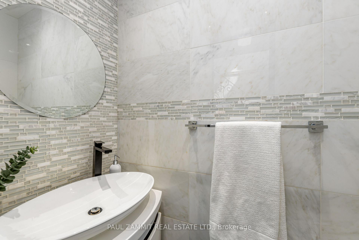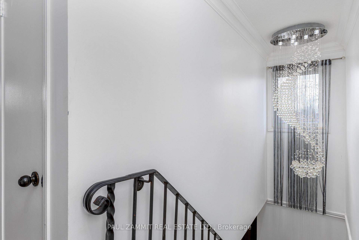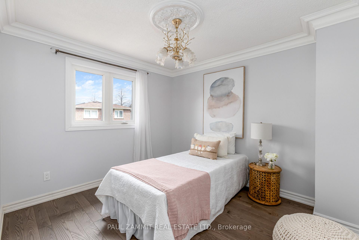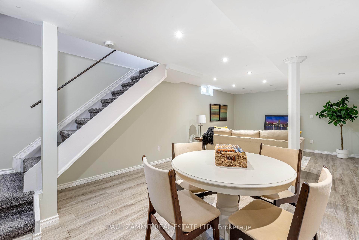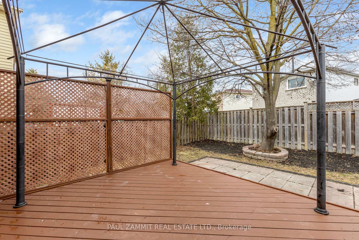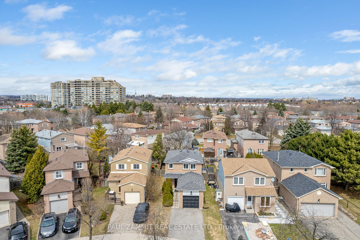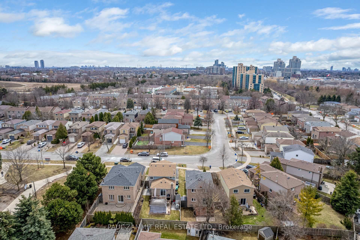$1,099,900
Available - For Sale
Listing ID: N12074955
24 Constellation Cres , Richmond Hill, L4C 8J6, York
| * Immaculate Move-In Ready Home on Quiet, Family-Friendly Crescent! * Renovated 3+1 Bed & 3 Bath Beauty * Finished Basement & Private Backyard Oasis! * Hardwood Floors Throughout Main & Second Level * Large Updated Windows Offering Bright, Sun-Filled Living Spaces * Spacious Living & Dining Area with Walk-Out to Private Deck & Yard * Updated Kitchen with Ample Cabinetry & Eat-In Area * Direct Access To House From Garage * Updated Bathrooms with Modern Finishes * Private Backyard Ideal for Relaxing or Entertaining * Finished Basement with Versatile Rec Space Perfect for 4th Bedroom, Home Office, Gym or Play Area * Elegant Crown Mouldings & Upgraded Light Fixtures * Freshly Painted Throughout * Marble Stairs * Driveway Fits 3+ Cars * Steps to Parks, Playgrounds & Green Spaces * Steps to Yonge Street, Schools, Hillcrest Mall, Restaurants, T&T, Supermarkets and More * Excellent Transit Access, Yrt/Viva * Quick Drive to Hwy 404, 407 & GO Station * Move In & Enjoy All the Comforts of Home in Prime Richmond Hill Location!!! ** OPEN HOUSE SATURDAY 2-4 P.M.** |
| Price | $1,099,900 |
| Taxes: | $4949.99 |
| Occupancy: | Vacant |
| Address: | 24 Constellation Cres , Richmond Hill, L4C 8J6, York |
| Directions/Cross Streets: | Yonge & 16th |
| Rooms: | 7 |
| Bedrooms: | 3 |
| Bedrooms +: | 0 |
| Family Room: | F |
| Basement: | Finished |
| Level/Floor | Room | Length(ft) | Width(ft) | Descriptions | |
| Room 1 | Main | Living Ro | 13.28 | 9.81 | Hardwood Floor, Pot Lights, W/O To Deck |
| Room 2 | Main | Dining Ro | 9.87 | 9.51 | Hardwood Floor, Crown Moulding, Window |
| Room 3 | Main | Kitchen | 10.66 | 10.59 | Tile Floor, Crown Moulding, Window |
| Room 4 | Main | Breakfast | 7.61 | 6.46 | Crown Moulding, W/O To Garage, Window |
| Room 5 | Second | Primary B | 13.42 | 11.18 | Hardwood Floor, Closet, Window |
| Room 6 | Second | Bedroom 2 | 11.87 | 11.84 | Hardwood Floor, Closet, Window |
| Room 7 | Second | Bedroom 3 | 11.84 | 7.97 | Hardwood Floor, Closet, Window |
| Room 8 | Main | Foyer | 13.58 | 4.59 | Tile Floor, Closet, 2 Pc Bath |
| Room 9 | Basement | Recreatio | 26.67 | 13.91 | Laminate, 3 Pc Bath, Open Concept |
| Washroom Type | No. of Pieces | Level |
| Washroom Type 1 | 4 | Second |
| Washroom Type 2 | 3 | Basement |
| Washroom Type 3 | 2 | Main |
| Washroom Type 4 | 0 | |
| Washroom Type 5 | 0 | |
| Washroom Type 6 | 4 | Second |
| Washroom Type 7 | 3 | Basement |
| Washroom Type 8 | 2 | Main |
| Washroom Type 9 | 0 | |
| Washroom Type 10 | 0 | |
| Washroom Type 11 | 4 | Second |
| Washroom Type 12 | 3 | Basement |
| Washroom Type 13 | 2 | Main |
| Washroom Type 14 | 0 | |
| Washroom Type 15 | 0 |
| Total Area: | 0.00 |
| Property Type: | Detached |
| Style: | 2-Storey |
| Exterior: | Aluminum Siding, Brick |
| Garage Type: | Attached |
| (Parking/)Drive: | Private |
| Drive Parking Spaces: | 3 |
| Park #1 | |
| Parking Type: | Private |
| Park #2 | |
| Parking Type: | Private |
| Pool: | None |
| Approximatly Square Footage: | 1100-1500 |
| Property Features: | Arts Centre, Library |
| CAC Included: | N |
| Water Included: | N |
| Cabel TV Included: | N |
| Common Elements Included: | N |
| Heat Included: | N |
| Parking Included: | N |
| Condo Tax Included: | N |
| Building Insurance Included: | N |
| Fireplace/Stove: | N |
| Heat Type: | Forced Air |
| Central Air Conditioning: | Central Air |
| Central Vac: | N |
| Laundry Level: | Syste |
| Ensuite Laundry: | F |
| Sewers: | Sewer |
$
%
Years
This calculator is for demonstration purposes only. Always consult a professional
financial advisor before making personal financial decisions.
| Although the information displayed is believed to be accurate, no warranties or representations are made of any kind. |
| PAUL ZAMMIT REAL ESTATE LTD. |
|
|

Reza Habibzadeh
Sales Representative
Dir:
416-828-3797
Bus:
905-508-9500
Fax:
905-773-3861
| Book Showing | Email a Friend |
Jump To:
At a Glance:
| Type: | Freehold - Detached |
| Area: | York |
| Municipality: | Richmond Hill |
| Neighbourhood: | Observatory |
| Style: | 2-Storey |
| Tax: | $4,949.99 |
| Beds: | 3 |
| Baths: | 3 |
| Fireplace: | N |
| Pool: | None |
Locatin Map:
Payment Calculator:

